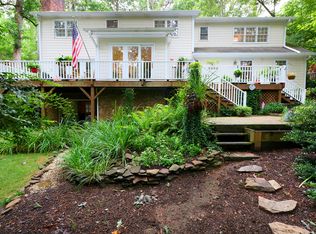Sold for $465,000
$465,000
2330 Thunder Rd, Durham, NC 27712
4beds
3,104sqft
Single Family Residence, Residential
Built in 1977
0.65 Acres Lot
$457,400 Zestimate®
$150/sqft
$3,244 Estimated rent
Home value
$457,400
$430,000 - $485,000
$3,244/mo
Zestimate® history
Loading...
Owner options
Explore your selling options
What's special
Don't waste a minute making your appointment to see this exceptional value. Boasting over 3100sqft of living space in a scenic neighborhood just a 5-minute walk from the Eno River. Enjoy an easy commute to Duke or vibrant downtown Durham. The seller has already begun the updating process with fresh interior paint, quality laminate floors throughout the first floor and lower level, new carpet on the second floor and a roof that was replaced in 2024. Move right in or put your own stamp on it. This home could be an entertainer's paradise with a large rear deck, two living areas on the main level and a large lower-level recreation room. use the money you save not paying in HOA dues for a night on the town or home improvement projects. This well-loved home is just waiting for someone to write its next chapter.
Zillow last checked: 8 hours ago
Listing updated: October 28, 2025 at 01:10am
Listed by:
Nate Howard 919-452-6484,
Howard Group Real Estate LLC
Bought with:
Jenny Barber, 193329
Allen Tate / Durham
Source: Doorify MLS,MLS#: 10107378
Facts & features
Interior
Bedrooms & bathrooms
- Bedrooms: 4
- Bathrooms: 4
- Full bathrooms: 3
- 1/2 bathrooms: 1
Heating
- Forced Air, Zoned
Cooling
- Ceiling Fan(s), Central Air, Dual, Multi Units
Appliances
- Included: Dishwasher, Electric Range, Range Hood
- Laundry: Main Level, Washer Hookup
Features
- Bathtub/Shower Combination, Ceiling Fan(s), Eat-in Kitchen, Granite Counters, Walk-In Closet(s)
- Flooring: Carpet, Laminate, Vinyl
- Basement: Heated, Partially Finished
- Number of fireplaces: 2
- Fireplace features: Basement, Blower Fan, Family Room, Gas Log, Propane
Interior area
- Total structure area: 3,104
- Total interior livable area: 3,104 sqft
- Finished area above ground: 2,215
- Finished area below ground: 889
Property
Parking
- Total spaces: 4
- Parking features: Driveway, Garage
- Attached garage spaces: 2
- Uncovered spaces: 2
Features
- Levels: Two
- Stories: 2
- Patio & porch: Deck, Porch
- Exterior features: Rain Gutters
- Has view: Yes
- View description: Creek/Stream
- Has water view: Yes
- Water view: Creek/Stream
Lot
- Size: 0.65 Acres
- Dimensions: 100 x 191 x 148 x 263 (Dimensions Appro x imate)
- Features: Hardwood Trees, Sloped
Details
- Parcel number: 0814149990
- Special conditions: Standard
Construction
Type & style
- Home type: SingleFamily
- Architectural style: Transitional
- Property subtype: Single Family Residence, Residential
Materials
- Block, Brick Veneer, Vinyl Siding
- Foundation: Block
- Roof: Shingle
Condition
- New construction: No
- Year built: 1977
Utilities & green energy
- Sewer: Public Sewer
- Water: Public
- Utilities for property: Cable Available, Electricity Available, Electricity Connected, Sewer Connected, Water Available, Water Connected
Community & neighborhood
Location
- Region: Durham
- Subdivision: Placid Valley
Other
Other facts
- Road surface type: Paved
Price history
| Date | Event | Price |
|---|---|---|
| 8/7/2025 | Sold | $465,000+1.1%$150/sqft |
Source: | ||
| 7/7/2025 | Pending sale | $459,900$148/sqft |
Source: | ||
| 7/3/2025 | Listed for sale | $459,900$148/sqft |
Source: | ||
Public tax history
| Year | Property taxes | Tax assessment |
|---|---|---|
| 2025 | $3,103 +29.4% | $437,319 +88% |
| 2024 | $2,398 +5.5% | $232,556 |
| 2023 | $2,274 +15.4% | $232,556 |
Find assessor info on the county website
Neighborhood: Placid Valley
Nearby schools
GreatSchools rating
- 3/10Hillandale ElementaryGrades: PK-5Distance: 2 mi
- 7/10George L Carrington MiddleGrades: 6-8Distance: 2.5 mi
- 3/10Riverside High SchoolGrades: 9-12Distance: 0.9 mi
Schools provided by the listing agent
- Elementary: Durham - Hillandale
- Middle: Durham - Carrington
- High: Durham - Riverside
Source: Doorify MLS. This data may not be complete. We recommend contacting the local school district to confirm school assignments for this home.
Get a cash offer in 3 minutes
Find out how much your home could sell for in as little as 3 minutes with a no-obligation cash offer.
Estimated market value
$457,400
