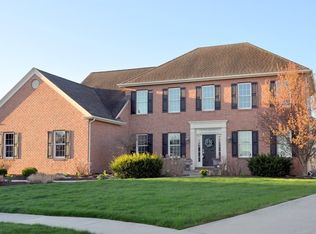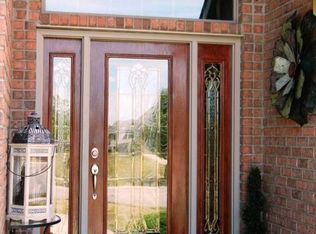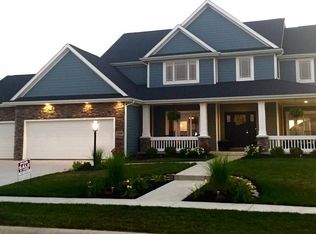For more information on this property and others go to www.century21bradley.com. 5 Bedrooms. Master on the main. Open Concept. Huge yard. 4 Car Garage! High Quality home by Byall Homes! Sunroom. Large Daylight Basement. The kitchen includes hickory cabinets, large pantry, center island and stainless appliances. The great rm offers two levels of windows, gas fireplace, very high ceilings & opens to kitchen and breakfast area. The main level master has a tray ceiling, 2 walk in closets, jetted tub w/glass block window, raised double vanities, ceramic tile and tub surround. The formal dining rm is elegant with crown molding. The laundry rm is nice size with hickory cabinets and large counter. The upper level includes 3 nice sized bedrooms and a large walk in attic. The lower level is HUGE! Over 1800 sq ft. It includes a large 5th bedroom, full bath, storage area and a very large family/rec room. Plenty of room for all types of entertaining! Outside you will enjoy a large yard with a stamped concrete patio. Large garage- 4th bay is 12x17 and is behind 3rd bay.
This property is off market, which means it's not currently listed for sale or rent on Zillow. This may be different from what's available on other websites or public sources.



