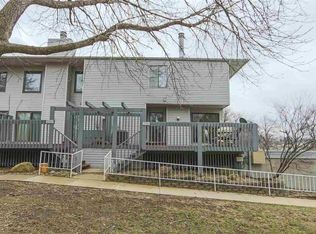Striking Condo That Offers Great Privacy! This Condo Is Tucked Into A Private And Quiet Area Of The Popular Timberline Condo Community! Upon Entering, Enjoy The Awesome Living Room Complete With A Wood Burning Fireplace, Flanked By Bright Sliding Glass Doors Offering Access To Your Own Spacious Deck. The Living Room Opens To The Spacious And Separate Dining Room And Kitchen. The Contemporary Kitchen Is A Showstopper Offering Loads Of White Cabinetry, Ample Counter Space, Along With Tile Flooring. Moving To The Second Level, You'll Enjoy Two Spacious Bedrooms With Lots Of Closet Space And Natural Lighting. The Master Bedroom Has It'S Own Private Bathroom, And An Additional Bathroom With A Custom Tiled Surround Completes This Level. The Finished Lower Level Features A Large Family Room Area, An Additional Bathroom And A Convenient Laundry Room. The Exterior Features A Large Deck Surrounded By Tall Trees That Offer Great Privacy And A Scenic Green Space. Other Amenities Include A Detached Two Stall Garage With Additional Parking Spaces, As Well As A 3 Hole Par 3 Golf Course, A Clubhouse, And Walking Trail. If You're Looking For Quiet Condo Living, Then This Property Is Perfect For You! Schedule Your Showing Today!
This property is off market, which means it's not currently listed for sale or rent on Zillow. This may be different from what's available on other websites or public sources.
