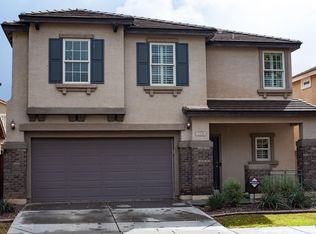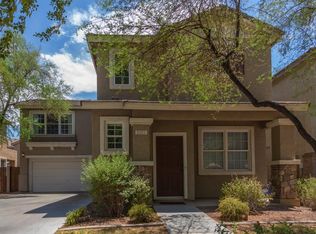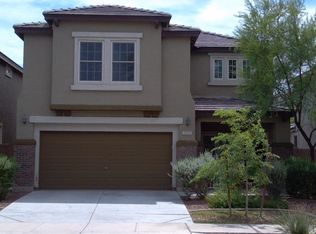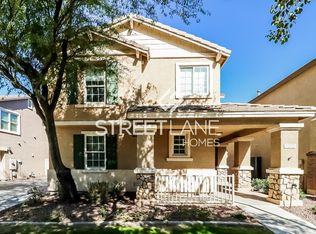Sold for $380,000 on 11/04/25
$380,000
2331 E Pecan Rd, Phoenix, AZ 85040
3beds
3baths
1,932sqft
Single Family Residence
Built in 2006
3,655 Square Feet Lot
$378,600 Zestimate®
$197/sqft
$2,118 Estimated rent
Home value
$378,600
$348,000 - $413,000
$2,118/mo
Zestimate® history
Loading...
Owner options
Explore your selling options
What's special
Welcome to the best home in the neighborhood, nestled in the highly sought-after South Mountain Phoenix area! This stunning property has been meticulously updated with new paint and upgraded flooring throughout, including fresh carpet and sleek ceiling fans. It's also pre-wired for surround sound, and boasts exquisite crown molding around all windows, adding that extra touch of luxury.
The versatile office or bedroom downstairs features double doors and easy access to a full bathroom, offering ultimate convenience. The chef's kitchen is a dream, complete with beautiful granite countertops, a breakfast bar, under-mount sink, custom cabinetry, and stainless steel appliances that stay with the home. Upstairs, you'll find a large loft and a spacious laundry room. The master suite is
Zillow last checked: 8 hours ago
Listing updated: November 05, 2025 at 01:08am
Listed by:
John Evenson 989-233-3293,
Real Broker
Bought with:
Andrew Mungovan, SA546092000
RHP Real Estate
Source: ARMLS,MLS#: 6830734

Facts & features
Interior
Bedrooms & bathrooms
- Bedrooms: 3
- Bathrooms: 3
Heating
- Electric, Natural Gas
Cooling
- Central Air
Features
- Granite Counters, Double Vanity, Upstairs, Eat-in Kitchen, Kitchen Island, Pantry, Full Bth Master Bdrm
- Has basement: No
Interior area
- Total structure area: 1,932
- Total interior livable area: 1,932 sqft
Property
Parking
- Total spaces: 6
- Parking features: Garage, Open
- Garage spaces: 2
- Uncovered spaces: 4
Features
- Stories: 2
- Pool features: None
- Spa features: None
- Fencing: Block
Lot
- Size: 3,655 sqft
- Features: Grass Back, Auto Timer H2O Front, Auto Timer H2O Back
Details
- Parcel number: 12252537
Construction
Type & style
- Home type: SingleFamily
- Property subtype: Single Family Residence
Materials
- Stucco, Wood Frame, Painted
- Roof: Tile
Condition
- Year built: 2006
Details
- Builder name: Trend Homes
Utilities & green energy
- Sewer: Public Sewer
- Water: City Water
Community & neighborhood
Community
- Community features: Community Spa, Community Spa Htd, Biking/Walking Path
Location
- Region: Phoenix
- Subdivision: COPPER LEAF DEVELOPMENT UNIT 2
HOA & financial
HOA
- Has HOA: Yes
- HOA fee: $172 monthly
- Services included: Maintenance Grounds
- Association name: copper leaf
- Association phone: 480-422-0888
Other
Other facts
- Listing terms: Cash,Conventional,FHA,VA Loan
- Ownership: Fee Simple
Price history
| Date | Event | Price |
|---|---|---|
| 11/4/2025 | Sold | $380,000-2.3%$197/sqft |
Source: | ||
| 9/22/2025 | Pending sale | $389,000$201/sqft |
Source: | ||
| 6/5/2025 | Price change | $389,000-4.9%$201/sqft |
Source: | ||
| 5/10/2025 | Price change | $409,000-2.4%$212/sqft |
Source: | ||
| 4/9/2025 | Price change | $419,000-2.3%$217/sqft |
Source: | ||
Public tax history
| Year | Property taxes | Tax assessment |
|---|---|---|
| 2025 | $2,683 +14.5% | $33,200 -5.7% |
| 2024 | $2,344 +3.1% | $35,200 +118.1% |
| 2023 | $2,273 +2.1% | $16,143 -29.2% |
Find assessor info on the county website
Neighborhood: South Mountain
Nearby schools
GreatSchools rating
- 5/10T G Barr SchoolGrades: PK-8Distance: 0.7 mi
- 2/10South Mountain High SchoolGrades: 9-12Distance: 1.8 mi
Schools provided by the listing agent
- Elementary: T G Barr School
- Middle: T G Barr School
- High: South Mountain High School
- District: Roosevelt Elementary District
Source: ARMLS. This data may not be complete. We recommend contacting the local school district to confirm school assignments for this home.
Get a cash offer in 3 minutes
Find out how much your home could sell for in as little as 3 minutes with a no-obligation cash offer.
Estimated market value
$378,600
Get a cash offer in 3 minutes
Find out how much your home could sell for in as little as 3 minutes with a no-obligation cash offer.
Estimated market value
$378,600



