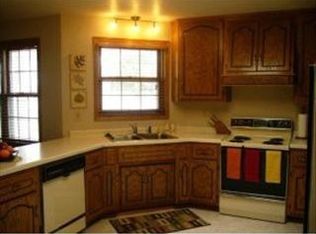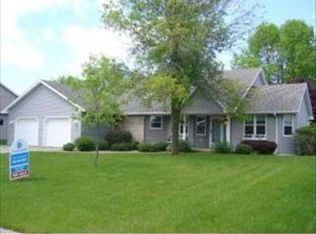Sold
$395,000
2331 La Rue Ln, Green Bay, WI 54313
4beds
2,880sqft
Single Family Residence
Built in 1989
0.29 Acres Lot
$404,100 Zestimate®
$137/sqft
$2,969 Estimated rent
Home value
$404,100
$348,000 - $469,000
$2,969/mo
Zestimate® history
Loading...
Owner options
Explore your selling options
What's special
Ashwaubenon Gem. One owner home, Pride of Ownership, Meticulous Upkeep w/ long list of improvements. 4 bedrooms, 2.5 Bath, 2-stall garage w/ deep stall. Enjoy Granite countertops throughout! Front office with French doors. Front formal living room. lower level with hobby area and large rec room that could be made into two spaces. Beautiful patio-like feel to the front porch area. backyard patio and fenced garden area. Bigger backyard than most on the block. Newer Roof & Andersen Windows! Garage has one stall extra deep to store all the toys! First showings this Sunday 5-4-2025.
Zillow last checked: 8 hours ago
Listing updated: August 16, 2025 at 03:20am
Listed by:
Jimmer Greguske gojimmer@yahoo.com,
GoJimmer Real Estate
Bought with:
Jimmer Greguske
GoJimmer Real Estate
Source: RANW,MLS#: 50307390
Facts & features
Interior
Bedrooms & bathrooms
- Bedrooms: 4
- Bathrooms: 3
- Full bathrooms: 2
- 1/2 bathrooms: 1
Bedroom 1
- Level: Upper
- Dimensions: 14x13
Bedroom 2
- Level: Upper
- Dimensions: 14x11
Bedroom 3
- Level: Upper
- Dimensions: 13x12
Bedroom 4
- Level: Upper
- Dimensions: 12x11
Dining room
- Level: Main
- Dimensions: 15x8
Family room
- Level: Main
- Dimensions: 13x13
Kitchen
- Level: Main
- Dimensions: 15x10
Living room
- Level: Main
- Dimensions: 17x15
Other
- Description: Den/Office
- Level: Main
- Dimensions: 13x11
Other
- Description: Laundry
- Level: Main
- Dimensions: 8x5
Other
- Description: Rec Room
- Level: Lower
- Dimensions: 25x17
Other
- Description: Other - See Remarks
- Level: Lower
- Dimensions: 14x12
Heating
- Forced Air
Cooling
- Forced Air, Central Air
Appliances
- Included: Dishwasher, Dryer, Microwave, Range, Refrigerator, Washer, Water Softener Owned
Features
- At Least 1 Bathtub, Breakfast Bar, Kitchen Island, Pantry, Walk-In Closet(s)
- Flooring: Wood/Simulated Wood Fl
- Basement: Full,Sump Pump,Finished
- Number of fireplaces: 1
- Fireplace features: One, Gas
Interior area
- Total interior livable area: 2,880 sqft
- Finished area above ground: 2,102
- Finished area below ground: 778
Property
Parking
- Total spaces: 2
- Parking features: Attached
- Attached garage spaces: 2
Accessibility
- Accessibility features: Door Open. 29 In. Or More, Hall Width 36 Inches or More, Laundry 1st Floor, Level Drive, Level Lot
Features
- Patio & porch: Patio
Lot
- Size: 0.29 Acres
Details
- Parcel number: VA698157
- Zoning: Residential
- Special conditions: Arms Length
Construction
Type & style
- Home type: SingleFamily
- Architectural style: Colonial
- Property subtype: Single Family Residence
Materials
- Brick, Vinyl Siding
- Foundation: Poured Concrete
Condition
- New construction: No
- Year built: 1989
Utilities & green energy
- Sewer: Public Sewer
- Water: Public
Community & neighborhood
Location
- Region: Green Bay
Price history
| Date | Event | Price |
|---|---|---|
| 8/15/2025 | Sold | $395,000-1.2%$137/sqft |
Source: RANW #50307390 Report a problem | ||
| 8/15/2025 | Pending sale | $399,900$139/sqft |
Source: | ||
| 6/22/2025 | Contingent | $399,900$139/sqft |
Source: | ||
| 6/10/2025 | Price change | $399,900-5.9%$139/sqft |
Source: RANW #50307390 Report a problem | ||
| 5/1/2025 | Listed for sale | $425,000$148/sqft |
Source: | ||
Public tax history
| Year | Property taxes | Tax assessment |
|---|---|---|
| 2024 | $5,363 +6.5% | $333,500 |
| 2023 | $5,035 +12.4% | $333,500 +31.8% |
| 2022 | $4,480 -3.3% | $253,100 |
Find assessor info on the county website
Neighborhood: 54313
Nearby schools
GreatSchools rating
- 5/10Valley View Elementary SchoolGrades: K-5Distance: 0.6 mi
- 4/10Parkview Middle SchoolGrades: 6-8Distance: 0.8 mi
- 6/10Ashwaubenon High SchoolGrades: 9-12Distance: 0.6 mi
Schools provided by the listing agent
- High: Ashwaubenon
Source: RANW. This data may not be complete. We recommend contacting the local school district to confirm school assignments for this home.

Get pre-qualified for a loan
At Zillow Home Loans, we can pre-qualify you in as little as 5 minutes with no impact to your credit score.An equal housing lender. NMLS #10287.

