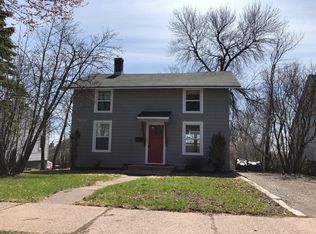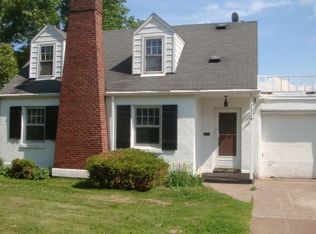Sold for $265,000 on 05/08/23
$265,000
2331 London Rd, Duluth, MN 55812
3beds
1,675sqft
Single Family Residence
Built in 1954
6,969.6 Square Feet Lot
$312,800 Zestimate®
$158/sqft
$2,178 Estimated rent
Home value
$312,800
$297,000 - $328,000
$2,178/mo
Zestimate® history
Loading...
Owner options
Explore your selling options
What's special
So many possibilities with this home on London Rd! Whether you want to use this as your single family home, operate a small business, or convert into office space, being zoned Mixed-Used allows for so many options! It could also make a great investment property! On the main floor there is a kitchen with an informal dining room. There is also a Huge living room with large windows and a wood-burning stove! There are two generous sized bedrooms with refinished oak floors, a lot of closet space, and a full main floor bath all on the main floor! An attached garage was converted into a spacious third bedroom with hardwood floors as well! Downstairs you will find some more finished space and a 3/4 bath! Outside you have tons of off-street parking with a lean-to and storage room. And you will love the 2 stall detached garage and the repainted deck! Other features include a new roof in 2018, metal siding, a metal roof on the lean-to, and more! Call for a private showing today!
Zillow last checked: 8 hours ago
Listing updated: September 08, 2025 at 04:13pm
Listed by:
Madria Kuberra 218-591-2716,
Messina & Associates Real Estate
Bought with:
John Forcier, MN 40564774
Wildwoods Land Company
Source: Lake Superior Area Realtors,MLS#: 6106603
Facts & features
Interior
Bedrooms & bathrooms
- Bedrooms: 3
- Bathrooms: 2
- Full bathrooms: 1
- 3/4 bathrooms: 1
- Main level bedrooms: 1
Bedroom
- Description: An attached garage was converted into this 3rd bedroom. Oak hardwood floors and electric baseboard heat.
- Level: Main
Bedroom
- Description: Main floor bedroom with closet and refinished oak hardwood floors!
- Level: Main
Bedroom
- Description: Larger main floor bedroom with two closets and refinished oak hardwood floors!
- Level: Main
Bonus room
- Description: Basement bar area
- Level: Basement
Bonus room
- Description: Finished basement space with 3/4 bath.
Dining room
- Description: Informal Dining room off Kitchen!
- Level: Main
Kitchen
- Description: Kitchen with large window and new stove and microwave.
- Level: Main
Living room
- Description: Large living room with huge window, lots of natural light, and a wood burning fireplace!
- Level: Main
Heating
- Baseboard, Forced Air, Natural Gas, Electric
Cooling
- None
Appliances
- Included: Dishwasher, Dryer, Microwave, Range, Washer
Features
- Windows: Vinyl Windows, Wood Frames
- Basement: Full,Partially Finished,Bath,Family/Rec Room,Utility Room,Washer Hook-Ups,Dryer Hook-Ups
- Number of fireplaces: 1
- Fireplace features: Wood Burning
Interior area
- Total interior livable area: 1,675 sqft
- Finished area above ground: 1,360
- Finished area below ground: 315
Property
Parking
- Total spaces: 2
- Parking features: Asphalt, Detached
- Garage spaces: 2
Features
- Patio & porch: Deck
Lot
- Size: 6,969 sqft
- Dimensions: 50 x 140
Details
- Additional structures: Lean-To
- Parcel number: 010146002050
Construction
Type & style
- Home type: SingleFamily
- Architectural style: Ranch
- Property subtype: Single Family Residence
Materials
- Metal, Frame/Wood
- Foundation: Concrete Perimeter
- Roof: Asphalt Shingle,Metal
Condition
- Previously Owned
- Year built: 1954
Utilities & green energy
- Electric: Minnesota Power
- Sewer: Public Sewer
- Water: Public
Community & neighborhood
Location
- Region: Duluth
Other
Other facts
- Listing terms: Cash,Conventional
- Road surface type: Paved
Price history
| Date | Event | Price |
|---|---|---|
| 5/8/2023 | Sold | $265,000$158/sqft |
Source: | ||
| 4/13/2023 | Pending sale | $265,000$158/sqft |
Source: | ||
| 4/4/2023 | Contingent | $265,000$158/sqft |
Source: | ||
| 1/3/2023 | Listed for sale | $265,000$158/sqft |
Source: | ||
| 1/1/2023 | Listing removed | -- |
Source: | ||
Public tax history
| Year | Property taxes | Tax assessment |
|---|---|---|
| 2024 | $3,226 -6.3% | $242,200 +0.4% |
| 2023 | $3,442 -8.9% | $241,200 +5.5% |
| 2022 | $3,780 +9.2% | $228,700 |
Find assessor info on the county website
Neighborhood: Endion
Nearby schools
GreatSchools rating
- 8/10Congdon Park Elementary SchoolGrades: K-5Distance: 0.7 mi
- 7/10Ordean East Middle SchoolGrades: 6-8Distance: 0.7 mi
- 10/10East Senior High SchoolGrades: 9-12Distance: 1.6 mi

Get pre-qualified for a loan
At Zillow Home Loans, we can pre-qualify you in as little as 5 minutes with no impact to your credit score.An equal housing lender. NMLS #10287.
Sell for more on Zillow
Get a free Zillow Showcase℠ listing and you could sell for .
$312,800
2% more+ $6,256
With Zillow Showcase(estimated)
$319,056
