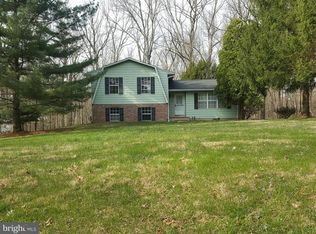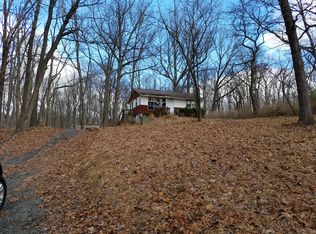Sold for $500,000
$500,000
2331 Millers Mill Rd, Cooksville, MD 21723
2beds
1,785sqft
Single Family Residence
Built in 1964
0.89 Acres Lot
$500,100 Zestimate®
$280/sqft
$2,376 Estimated rent
Home value
$500,100
$470,000 - $530,000
$2,376/mo
Zestimate® history
Loading...
Owner options
Explore your selling options
What's special
Offer Deadline set for Wednesday August 13th 8pm (Seller holds the right to accept any offer prior to deadline) Tucked away on a quiet .88-acre lot, this inviting ranch-style home offers a harmonious blend of simplicity and comfort—just steps from Western Howard County Regional Park. With 985 sq ft on the main level and 800 sq ft of finished space below, every inch is thoughtfully utilized for easy, efficient living. The main level features an updated kitchen, renovated bathroom, dining room, living room, and a spacious primary bedroom. The fully finished lower level includes a second bedroom, full bath, home office, and a cozy second living room complete with a Vermont Castings wood stove—perfect for guests, work-from-home days, or peaceful retreat. Enjoy spacious front and side decks ideal for lounging or entertaining, a detached two-car garage, and a converted shed art studio offering creative escape or flexible use. A generous driveway provides ample parking for guests and everyday ease. Surrounded by open green space, this property is perfect for gardening, relaxing, and enjoying the quiet beauty of Cooksville. A rare find—don’t miss the chance to call this serene retreat your own! Owner updates include all kitchen appliances, new washer/dryer, hardwood floors, finished basement, new air conditioner (2023), on demand hot water, realigned gutters with fine wire mesh covers (2025), and a refreshed artist’s retreat shed (2024). Private fenced backyard retreat with a gravel pad and fire pit, ample space for outdoor cooking adjacent to the kitchen, hot tub ready private deck, and plenty of other deck areas for lounging. Barn style garage for car storage, your workshop, or covered space to be outside with a wood stove to warm those cool evenings.
Zillow last checked: 8 hours ago
Listing updated: September 16, 2025 at 03:22am
Listed by:
Cassandra DeLeon 917-272-3520,
Compass
Bought with:
Katri Hunter, SP98373111
Compass
Source: Bright MLS,MLS#: MDHW2057794
Facts & features
Interior
Bedrooms & bathrooms
- Bedrooms: 2
- Bathrooms: 2
- Full bathrooms: 2
- Main level bathrooms: 1
- Main level bedrooms: 1
Basement
- Area: 985
Heating
- Programmable Thermostat, Propane
Cooling
- Central Air, Electric
Appliances
- Included: Dishwasher, Exhaust Fan, Dryer, Washer, Refrigerator, Cooktop, Water Heater
- Laundry: In Basement
Features
- Ceiling Fan(s), Combination Dining/Living, Floor Plan - Traditional, Kitchen - Country
- Flooring: Wood
- Basement: Partially Finished
- Number of fireplaces: 1
Interior area
- Total structure area: 1,970
- Total interior livable area: 1,785 sqft
- Finished area above ground: 985
- Finished area below ground: 800
Property
Parking
- Total spaces: 6
- Parking features: Covered, Detached, Driveway
- Garage spaces: 2
- Uncovered spaces: 4
Accessibility
- Accessibility features: Other
Features
- Levels: One
- Stories: 1
- Patio & porch: Deck
- Pool features: None
Lot
- Size: 0.89 Acres
Details
- Additional structures: Above Grade, Below Grade
- Parcel number: 1404316789
- Zoning: RCDEO
- Special conditions: Standard
Construction
Type & style
- Home type: SingleFamily
- Architectural style: Ranch/Rambler
- Property subtype: Single Family Residence
Materials
- Vinyl Siding
- Foundation: Slab
Condition
- New construction: No
- Year built: 1964
Utilities & green energy
- Sewer: Septic Exists
- Water: Well
Community & neighborhood
Location
- Region: Cooksville
- Subdivision: Millers Mill
Other
Other facts
- Listing agreement: Exclusive Right To Sell
- Ownership: Fee Simple
Price history
| Date | Event | Price |
|---|---|---|
| 9/15/2025 | Sold | $500,000+5.3%$280/sqft |
Source: | ||
| 8/14/2025 | Pending sale | $475,000$266/sqft |
Source: | ||
| 8/8/2025 | Listed for sale | $475,000+40.9%$266/sqft |
Source: | ||
| 8/7/2015 | Sold | $337,000-0.9%$189/sqft |
Source: Agent Provided Report a problem | ||
| 6/13/2015 | Pending sale | $339,900$190/sqft |
Source: Long & Foster Real Estate Inc #HW8636250 Report a problem | ||
Public tax history
| Year | Property taxes | Tax assessment |
|---|---|---|
| 2025 | -- | $497,200 +11.9% |
| 2024 | $5,005 +13.5% | $444,500 +13.5% |
| 2023 | $4,412 +15.5% | $391,800 +15.5% |
Find assessor info on the county website
Neighborhood: 21723
Nearby schools
GreatSchools rating
- 8/10Bushy Park Elementary SchoolGrades: PK-5Distance: 0.6 mi
- 9/10Glenwood Middle SchoolGrades: 6-8Distance: 0.9 mi
- 10/10Glenelg High SchoolGrades: 9-12Distance: 2.7 mi
Schools provided by the listing agent
- District: Howard County Public Schools
Source: Bright MLS. This data may not be complete. We recommend contacting the local school district to confirm school assignments for this home.
Get a cash offer in 3 minutes
Find out how much your home could sell for in as little as 3 minutes with a no-obligation cash offer.
Estimated market value$500,100
Get a cash offer in 3 minutes
Find out how much your home could sell for in as little as 3 minutes with a no-obligation cash offer.
Estimated market value
$500,100

