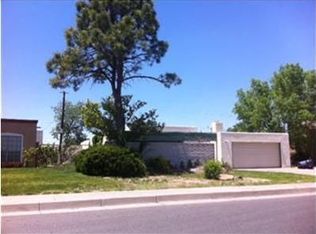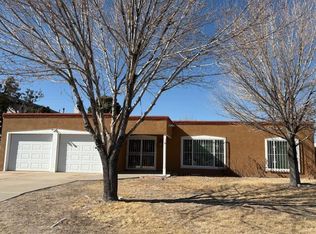Sold on 10/22/25
Price Unknown
2331 Morrow Rd NE, Albuquerque, NM 87106
4beds
2,024sqft
Single Family Residence
Built in 1962
8,276.4 Square Feet Lot
$440,000 Zestimate®
$--/sqft
$2,475 Estimated rent
Home value
$440,000
$400,000 - $480,000
$2,475/mo
Zestimate® history
Loading...
Owner options
Explore your selling options
What's special
Welcome to 2331 Morrow - This one level brick home with an owned solar system and a 2019 reroof may just be the one. Home offers 4 bedrooms, 2 bathrooms and a formal dining room that would work well as study/bonus room. Original owner -- and an excellent location.One mile to WholeFoods, minutes to Unm Campus and UNMH, Nob Hill and downtown. A classic home in a sought after location.
Zillow last checked: 8 hours ago
Listing updated: October 22, 2025 at 12:41pm
Listed by:
Susan Storan Umurhan 505-358-2700,
RE/MAX SELECT
Bought with:
Katherine Jacob, 47315
Realty One of New Mexico
Source: SWMLS,MLS#: 1085883
Facts & features
Interior
Bedrooms & bathrooms
- Bedrooms: 4
- Bathrooms: 2
- Full bathrooms: 1
- 3/4 bathrooms: 1
Primary bedroom
- Level: Main
- Area: 204.36
- Dimensions: 15.6 x 13.1
Bedroom 2
- Level: Main
- Area: 232.75
- Dimensions: 17.5 x 13.3
Bedroom 3
- Level: Main
- Area: 154.58
- Dimensions: 11.8 x 13.1
Bedroom 4
- Level: Main
- Area: 150.29
- Dimensions: 13.3 x 11.3
Kitchen
- Level: Main
- Area: 169.86
- Dimensions: 14.9 x 11.4
Living room
- Level: Main
- Area: 275.12
- Dimensions: 18.1 x 15.2
Heating
- Central, Forced Air
Cooling
- Evaporative Cooling
Appliances
- Included: Cooktop, Dishwasher, Microwave
- Laundry: Electric Dryer Hookup
Features
- Ceiling Fan(s), Entrance Foyer, Main Level Primary
- Flooring: Carpet
- Windows: Double Pane Windows, Insulated Windows
- Has basement: No
- Number of fireplaces: 1
- Fireplace features: Wood Burning
Interior area
- Total structure area: 2,024
- Total interior livable area: 2,024 sqft
Property
Parking
- Total spaces: 2
- Parking features: Attached, Garage
- Attached garage spaces: 2
Features
- Levels: One
- Stories: 1
- Exterior features: Privacy Wall, Private Yard
- Fencing: Wall
Lot
- Size: 8,276 sqft
- Features: Landscaped, Xeriscape
Details
- Parcel number: 101605901203130402
- Zoning description: R-1D*
Construction
Type & style
- Home type: SingleFamily
- Property subtype: Single Family Residence
Materials
- Frame, Rock
- Roof: Pitched,Shingle
Condition
- Resale
- New construction: No
- Year built: 1962
Details
- Builder name: John Hill
Utilities & green energy
- Sewer: Public Sewer
- Water: Public
- Utilities for property: Electricity Connected, Natural Gas Connected
Green energy
- Energy generation: Solar
- Water conservation: Water-Smart Landscaping
Community & neighborhood
Location
- Region: Albuquerque
Other
Other facts
- Listing terms: Cash,Conventional,FHA,VA Loan
Price history
| Date | Event | Price |
|---|---|---|
| 10/22/2025 | Sold | -- |
Source: | ||
| 9/4/2025 | Pending sale | $449,000$222/sqft |
Source: | ||
| 8/11/2025 | Price change | $449,000-10.2%$222/sqft |
Source: | ||
| 6/24/2025 | Price change | $500,000-4.8%$247/sqft |
Source: | ||
| 6/12/2025 | Listed for sale | $525,000$259/sqft |
Source: | ||
Public tax history
| Year | Property taxes | Tax assessment |
|---|---|---|
| 2024 | $3,805 +1.8% | $92,190 +3% |
| 2023 | $3,739 +3.6% | $89,506 +3% |
| 2022 | $3,611 +3.5% | $86,899 +3% |
Find assessor info on the county website
Neighborhood: Netherwood Park
Nearby schools
GreatSchools rating
- 4/10Montezuma Elementary SchoolGrades: PK-5Distance: 0.8 mi
- 6/10Jefferson Middle SchoolGrades: 6-8Distance: 1.3 mi
- 3/10Albuquerque High SchoolGrades: 9-12Distance: 0.8 mi
Schools provided by the listing agent
- Elementary: Montezuma
- Middle: Jefferson
- High: Albuquerque
Source: SWMLS. This data may not be complete. We recommend contacting the local school district to confirm school assignments for this home.
Get a cash offer in 3 minutes
Find out how much your home could sell for in as little as 3 minutes with a no-obligation cash offer.
Estimated market value
$440,000
Get a cash offer in 3 minutes
Find out how much your home could sell for in as little as 3 minutes with a no-obligation cash offer.
Estimated market value
$440,000

