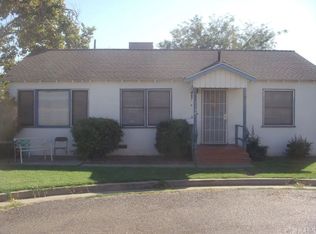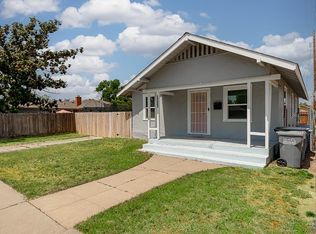Sold for $259,000
Zestimate®
$259,000
2331 R St, Merced, CA 95340
3beds
1baths
1,040sqft
Residential, Single Family Residence
Built in 1952
6,542.71 Square Feet Lot
$259,000 Zestimate®
$249/sqft
$1,545 Estimated rent
Home value
$259,000
$233,000 - $287,000
$1,545/mo
Zestimate® history
Loading...
Owner options
Explore your selling options
What's special
Welcome to 2331 R St. Step inside and feel the cozy charm of this inviting home. The tile flooring flows throughout, complementing a comfortable and practical layout. The garage has been thoughtfully converted into an additional bedroom, complete with air vents and a ceiling fan to keep you comfortable year-round. The kitchen's open design keeps you connected with family and friends while you cook and entertain. Outside, you'll find a spacious backyard-perfect for a swing set, birthday celebrations, or special gatherings. Enjoy being just steps from Fremont Elementary School, rated as #4 in the Merced City Elementary District. The fun and exciting, Applegate Park and Zoo with kiddyland for the kids to enjoy is also at your footsteps, where you can spend the day and relax under the trees. Plus, shopping and freeway access are only minutes away. Come see for yourself why this could be the perfect home for you!
Zillow last checked: 8 hours ago
Listing updated: December 10, 2025 at 10:08am
Listed by:
Martin Villanueva DRE #01724831 209-385-8500,
Realty Executives of Northern
Bought with:
Nonmember Nonmember
Nonmember
Source: Fresno MLS,MLS#: 635367Originating MLS: Fresno MLS
Facts & features
Interior
Bedrooms & bathrooms
- Bedrooms: 3
- Bathrooms: 1
Primary bedroom
- Area: 0
- Dimensions: 0 x 0
Bedroom 1
- Area: 0
- Dimensions: 0 x 0
Bedroom 2
- Area: 0
- Dimensions: 0 x 0
Bedroom 3
- Area: 0
- Dimensions: 0 x 0
Bedroom 4
- Area: 0
- Dimensions: 0 x 0
Bathroom
- Features: Tub/Shower
Dining room
- Area: 0
- Dimensions: 0 x 0
Family room
- Area: 0
- Dimensions: 0 x 0
Kitchen
- Area: 0
- Dimensions: 0 x 0
Living room
- Area: 0
- Dimensions: 0 x 0
Basement
- Area: 0
Heating
- Has Heating (Unspecified Type)
Cooling
- Central Air
Appliances
- Included: Gas Appliances
- Laundry: Utility Room, Electric Dryer Hookup
Features
- Flooring: Tile
- Has fireplace: No
Interior area
- Total structure area: 1,040
- Total interior livable area: 1,040 sqft
Property
Parking
- Parking features: Circular Driveway, Converted Garage
- Has uncovered spaces: Yes
Features
- Levels: One
- Stories: 1
- Patio & porch: Covered
Lot
- Size: 6,542 sqft
- Features: Urban
Details
- Parcel number: 030151009
Construction
Type & style
- Home type: SingleFamily
- Property subtype: Residential, Single Family Residence
Materials
- Stucco
- Foundation: Wood Subfloor
- Roof: Composition
Condition
- Year built: 1952
Utilities & green energy
- Sewer: Public Sewer
- Water: Public
- Utilities for property: Public Utilities
Community & neighborhood
Location
- Region: Merced
HOA & financial
Other financial information
- Total actual rent: 0
Other
Other facts
- Listing agreement: Exclusive Right To Sell
Price history
| Date | Event | Price |
|---|---|---|
| 12/9/2025 | Sold | $259,000-0.4%$249/sqft |
Source: Fresno MLS #635367 Report a problem | ||
| 11/3/2025 | Pending sale | $260,000$250/sqft |
Source: MetroList Services of CA #225106893 Report a problem | ||
| 9/22/2025 | Price change | $260,000-2.6%$250/sqft |
Source: MetroList Services of CA #225106893 Report a problem | ||
| 8/14/2025 | Listed for sale | $267,000+16.1%$257/sqft |
Source: | ||
| 2/14/2022 | Sold | $230,000-8%$221/sqft |
Source: Public Record Report a problem | ||
Public tax history
| Year | Property taxes | Tax assessment |
|---|---|---|
| 2025 | $2,718 +5.7% | $244,077 +2% |
| 2024 | $2,570 +1.4% | $239,292 +2% |
| 2023 | $2,534 +232.3% | $234,600 +238.4% |
Find assessor info on the county website
Neighborhood: 95340
Nearby schools
GreatSchools rating
- 4/10John C. Fremont Charter SchoolGrades: K-6Distance: 0.2 mi
- 4/10Tenaya Middle SchoolGrades: 7-8Distance: 1.4 mi
- 4/10Merced High SchoolGrades: 9-12Distance: 1 mi
Schools provided by the listing agent
- Elementary: Merced
- Middle: Merced
- High: Merced
Source: Fresno MLS. This data may not be complete. We recommend contacting the local school district to confirm school assignments for this home.

Get pre-qualified for a loan
At Zillow Home Loans, we can pre-qualify you in as little as 5 minutes with no impact to your credit score.An equal housing lender. NMLS #10287.

