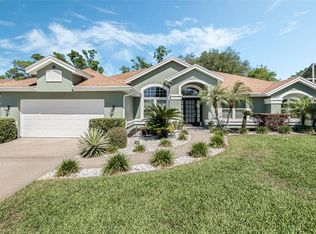One or more photo(s) has been virtually staged. *Captivating CHELSEA RIDGE* This intimate community of CONTEMPORARY homes are nestled on premium valued lush landscaped lots. This timeless home sits on approx 1/3 acre corner lot. Stroll the path to the front door enjoying the robust flower beds. Open and spacious this seamless split 4 bedroom 3 bath pool home also has a Bonus room (noted as the formal Living rm off the foyer). Use it as an office, craft room, or music room. Install a murphy bed and you have a guest bedroom! Volumous great room ( family room) with soaring ceilings blends seamlessly into the kitchen and outdoor living area. Entertain with ease! Create CULINARY masterpieces with an abundance of CABINETRY with plenty of prep counter space, storage, built in desk, dinette & SNACK BAR. STAINLESS STEEL refrigerator and dinette area looks out on tranquil pool views & landscaped yard. Roomy SPLIT bedrooms and adjoining separate baths allow for lots of privacy and versatility for any living conditions. Grand master bedroom and bath suite features a SPA like retreat. Dual sinks, garden tub & roomy separate walk in shower stall. Add some modern stone finishes to the kitchen and bath and you totally transform these spaces. Over $57,000 in improvements over the years to include Newer A/C ( 2016) New master shower ( 2015), Exterior paint ( 2014) New Sod (2020) Roof ( 2006) Pool surface and solar ( 2006, 2004) and much more. One step out back and you are greeted with a TRANQUIL living area with solar heated pool, screened patio and fenced yard. Over 230 sq feet of additional outdoor living space. Sun, Swim & enjoy the SPRAWLING grounds with plenty of space for yard activities. Enjoy the benefits and convenience of living just minutes from major roadways, schools, plenty of restaurants, shopping centers and entertainment .Visit today and make this property your very own.
This property is off market, which means it's not currently listed for sale or rent on Zillow. This may be different from what's available on other websites or public sources.
