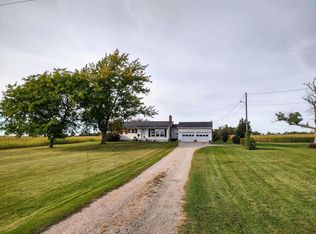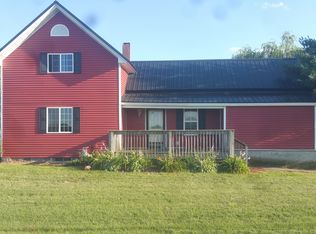Rare find in Central Michigan! 3 bed/2 bath Ranch on 3.14 acres with multiple outbuildings including 54 x 64 Shop, 30 x 48 Hoop Barn, 26 x 40 and 50 x 75 Loafing Barns with fenced pasture, and Shed. All of this on a Class A road with natural gas & new electric panel. This property is beautifully landscaped and well maintained. Get your work done outside and then come in and relax in this updated home with tall ceilings, larger master bedroom, sun room, family room with fireplace, large patio and2+ garage.
This property is off market, which means it's not currently listed for sale or rent on Zillow. This may be different from what's available on other websites or public sources.

