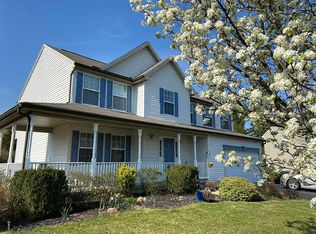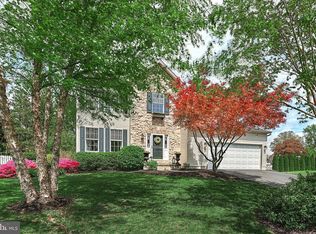A Year-Round RESORT and the Go-To House For Holidays & Social Gathering. Back Yard TROPICAL PARADISE includes Salt-Water Pool & Waterfall Spa with low-cost maintenance, Expanded Deck & Patio area to Observe the Birds, Butterflies & Wildlife and an Open Area to enjoy the Manicured Landscaping, Beautiful Flowers & Nature All Year Long. Awesome Neighborhood with Peaceful Cul-De-Sac in West York School District! This Super Clean Well Maintained Home Features 2 Story Foyer, Family Room with 10'6" Ceiling, Living Room, Formal Dining Room, Open Country Kitchen, Dining Area, Study, Powder Room and 1st Floor Laundry ALL with 9' Ceilings. Large Master Bedroom with 2 Walk-In Closets and Spacious Bath, Three Additional Bedrooms and Full Bath, Basement, Storage, Oversized 2 Car Garage, Expanded Driveway, Side Storage Shed and Emergency Generac Electric System. Don't Miss This Opportunity!
This property is off market, which means it's not currently listed for sale or rent on Zillow. This may be different from what's available on other websites or public sources.


