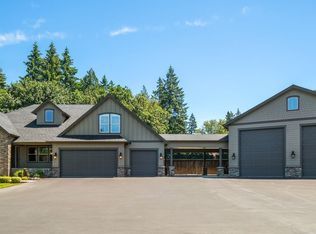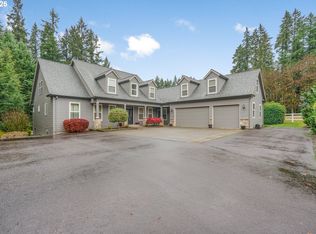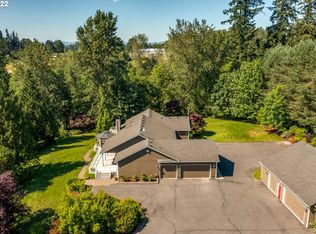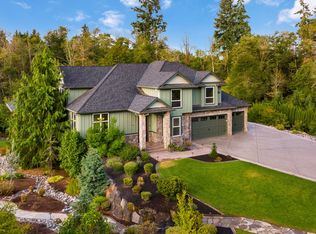Sold
Listed by:
Desiree Lorentz,
John L. Scott, Inc. Vancouver
Bought with: ZNonMember-Office-MLS
$2,150,000
23316 NW 2nd Avenue, Ridgefield, WA 98642
5beds
5,316sqft
Single Family Residence
Built in 2016
1.23 Acres Lot
$2,179,700 Zestimate®
$404/sqft
$6,961 Estimated rent
Home value
$2,179,700
$2.05M - $2.33M
$6,961/mo
Zestimate® history
Loading...
Owner options
Explore your selling options
What's special
Luxury in every detail. Beamed living room ceilings. Chef's kitchen, Subzero fridge, Wolf range, Asko dishwasher. Coffered ceilings in formal dining. Butler's pantry w/beverage fridge & sink. Office w/built-in desk. Primary suite on main, spa style bath. Jack & Jill rooms on main for multigenerational. 2 additional ensuite bedrooms, w/ built-in desks on 2nd level. Luxury finishes: Brizo faucets, Montana Forge door hardware, Hunter Douglass blinds. Integrated Control4 system, theater/family room equipped projector, sound system, wet bar, Subzero wine fridge. Outdoor living gets a deluxe upgrade with the expansive covered patio, intricate stonework, patio-accessible restroom, TV, surround sound, fireplace, Wolf bbq grill, fridge, & SS sink.
Zillow last checked: 8 hours ago
Listing updated: November 20, 2023 at 05:02pm
Listed by:
Desiree Lorentz,
John L. Scott, Inc. Vancouver
Bought with:
Non Member ZDefault
ZNonMember-Office-MLS
Source: NWMLS,MLS#: 2154850
Facts & features
Interior
Bedrooms & bathrooms
- Bedrooms: 5
- Bathrooms: 6
- Full bathrooms: 4
- 1/2 bathrooms: 2
- Main level bedrooms: 3
Bedroom
- Level: Second
Bedroom
- Level: Main
Bedroom
- Level: Main
Bedroom
- Level: Main
Bedroom
- Level: Second
Bathroom full
- Level: Main
Bathroom full
- Level: Main
Bathroom full
- Level: Second
Bathroom full
- Level: Second
Other
- Level: Main
Other
- Level: Main
Bonus room
- Level: Second
Den office
- Level: Main
Dining room
- Level: Main
Entry hall
- Level: Main
Kitchen with eating space
- Level: Main
Living room
- Level: Main
Heating
- Fireplace(s), 90%+ High Efficiency, Forced Air, Heat Pump
Cooling
- 90%+ High Efficiency, Forced Air, Heat Pump
Appliances
- Included: Dishwasher_, Double Oven, Dryer, GarbageDisposal_, Microwave_, Refrigerator_, StoveRange_, Washer, Dishwasher, Garbage Disposal, Microwave, Refrigerator, StoveRange, Water Heater: Tankless, Water Heater Location: Garage
Features
- Bath Off Primary, Central Vacuum, Ceiling Fan(s), Dining Room, Walk-In Pantry
- Flooring: Ceramic Tile, Hardwood, Carpet
- Doors: French Doors
- Windows: Double Pane/Storm Window
- Basement: None
- Number of fireplaces: 2
- Fireplace features: Gas, Main Level: 2, Fireplace
Interior area
- Total structure area: 5,316
- Total interior livable area: 5,316 sqft
Property
Parking
- Total spaces: 4
- Parking features: RV Parking, Attached Garage
- Attached garage spaces: 4
Features
- Levels: Two
- Stories: 2
- Entry location: Main
- Patio & porch: Ceramic Tile, Hardwood, Wall to Wall Carpet, Bath Off Primary, Built-In Vacuum, Ceiling Fan(s), Double Pane/Storm Window, Dining Room, Fireplace (Primary Bedroom), French Doors, Security System, Vaulted Ceiling(s), Walk-In Closet(s), Walk-In Pantry, Wet Bar, Wired for Generator, Fireplace, Water Heater
Lot
- Size: 1.23 Acres
- Features: Dead End Street, Paved, Secluded, Fenced-Fully, Gated Entry, High Speed Internet, Patio, Propane, RV Parking, Sprinkler System
- Topography: Level
- Residential vegetation: Fruit Trees
Details
- Parcel number: 986037988
- Zoning description: R5,Jurisdiction: County
- Special conditions: Standard
- Other equipment: Wired for Generator
Construction
Type & style
- Home type: SingleFamily
- Architectural style: Craftsman
- Property subtype: Single Family Residence
Materials
- Cement Planked, Stone, Wood Siding
- Foundation: Block
- Roof: Composition
Condition
- Very Good
- Year built: 2016
- Major remodel year: 2016
Details
- Builder name: Everest
Utilities & green energy
- Electric: Company: Clark Public Utilities
- Sewer: Septic Tank, Company: On Septic
- Water: Public, Company: On Well
- Utilities for property: Comcast
Community & neighborhood
Security
- Security features: Security System
Community
- Community features: CCRs, Gated
Location
- Region: Ridgefield
- Subdivision: Ridgefield
HOA & financial
HOA
- HOA fee: $175 monthly
- Association phone: 360-254-5700
Other
Other facts
- Listing terms: Cash Out,Conventional
- Cumulative days on market: 585 days
Price history
| Date | Event | Price |
|---|---|---|
| 11/20/2023 | Sold | $2,150,000-8.5%$404/sqft |
Source: | ||
| 10/9/2023 | Pending sale | $2,350,000$442/sqft |
Source: | ||
| 9/5/2023 | Listed for sale | $2,350,000+42.4%$442/sqft |
Source: | ||
| 8/18/2020 | Sold | $1,650,000-8.1%$310/sqft |
Source: | ||
| 7/27/2020 | Pending sale | $1,795,000$338/sqft |
Source: Realty One Group Cascadia #20446715 Report a problem | ||
Public tax history
| Year | Property taxes | Tax assessment |
|---|---|---|
| 2024 | $16,612 +6.4% | $1,784,248 +0% |
| 2023 | $15,611 +11.9% | $1,784,126 +7.6% |
| 2022 | $13,954 -2.1% | $1,657,599 +16.1% |
Find assessor info on the county website
Neighborhood: 98642
Nearby schools
GreatSchools rating
- 6/10South Ridge Elementary SchoolGrades: K-4Distance: 1.7 mi
- 6/10View Ridge Middle SchoolGrades: 7-8Distance: 1.8 mi
- 7/10Ridgefield High SchoolGrades: 9-12Distance: 2.1 mi
Schools provided by the listing agent
- Elementary: South Ridge Elem
- Middle: View Ridge Mid
- High: Ridgefield High
Source: NWMLS. This data may not be complete. We recommend contacting the local school district to confirm school assignments for this home.
Get a cash offer in 3 minutes
Find out how much your home could sell for in as little as 3 minutes with a no-obligation cash offer.
Estimated market value
$2,179,700



