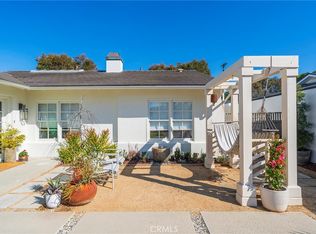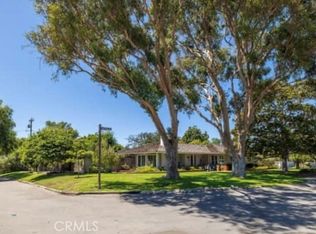Sold for $3,265,000
Listing Provided by:
Debbie Allen DRE #01146109 310-872-4164,
Estate Properties
Bought with: Vista Sotheby's International Realty
$3,265,000
2332 Chelsea Rd, Palos Verdes Peninsula, CA 90274
3beds
2,281sqft
Single Family Residence
Built in 2023
9,438 Square Feet Lot
$3,293,800 Zestimate®
$1,431/sqft
$7,883 Estimated rent
Home value
$3,293,800
$3.06M - $3.52M
$7,883/mo
Zestimate® history
Loading...
Owner options
Explore your selling options
What's special
If you're looking for a luxurious and beautifully designed home on one of the most desirable streets in Palos Verdes Estates you are in luck! This wonderful home was completely redone and finished in 2023 with attention to detail throughout! This beautiful property boasts luxurious amenities, natural light, high end attention to detail throughout, new oversized garage and a prime location, making it the perfect place to call home. As you step inside the Dutch door, you'll be greeted by an open and airy floor plan that seamlessly blends indoor and outdoor living. The formal living room is off to the right and to the left is the spacious living room features a cozy fireplace and large windows and doors that have views of the front enclosed yard and side yard with a handsome pergola and concrete natural gas fire pit. There is an area plumbed for your bbq and ample room to entertain outside. The gourmet kitchen is a chef's dream, with top-of-the-line Thermadore double wall oven & cook top & Sub Zero Stainless refrigerator, freezer, dishwasher, wine rack & refrigerator, custom cabinetry, and a large center island with a prep sink and room for family and friends. The 12 foot La Cantina Doors in the kitchen open to the side dining area brining the outside into your spacious kitchen.
The primary suite is a true retreat, complete with a spa-like bathroom with double sinks, private toilet area, heated marble floors, a spacious walk-in closet, a dog door, access and views of the back and side yard. The 2 additional bedrooms are equally impressive, each with their own bathroom and unique features and finishes.
Located in the heart of Lunada Bay, and 2 minute walk to Lunada Bay Bluffs. Excellent walkability it is just minutes away from some of the best schools, restaurants, and shops that Palos Verdes Estates has to offer. It's also just a short drive away from the beach, making it the perfect place to enjoy the best of both worlds.The outdoor space is just as impressive as the interior, with a beautifully landscaped yard, a spacious patio area that's perfect for outdoor dining and entertaining. It's the perfect place to relax and enjoy the California sunshine.
Zillow last checked: 8 hours ago
Listing updated: July 03, 2023 at 05:29pm
Listing Provided by:
Debbie Allen DRE #01146109 310-872-4164,
Estate Properties
Bought with:
Chris Adlam, DRE #00967574
Vista Sotheby's International Realty
Source: CRMLS,MLS#: PV23078927 Originating MLS: California Regional MLS
Originating MLS: California Regional MLS
Facts & features
Interior
Bedrooms & bathrooms
- Bedrooms: 3
- Bathrooms: 4
- Full bathrooms: 3
- 1/2 bathrooms: 1
- Main level bathrooms: 4
- Main level bedrooms: 3
Primary bedroom
- Features: Primary Suite
Bathroom
- Features: Bathtub, Closet, Dual Sinks, Heated Floor, Low Flow Plumbing Fixtures, Multiple Shower Heads, Remodeled, Soaking Tub, Separate Shower, Vanity
Kitchen
- Features: Tile Counters
Heating
- Central, Forced Air, Solar, Wood
Cooling
- Central Air
Appliances
- Included: Double Oven, Dishwasher, Electric Oven, Disposal, Refrigerator, Water Heater
- Laundry: Washer Hookup, Electric Dryer Hookup, Inside, Laundry Room, Stacked
Features
- Breakfast Bar, Ceiling Fan(s), Central Vacuum, Separate/Formal Dining Room, High Ceilings, Living Room Deck Attached, Open Floorplan, Pull Down Attic Stairs, Stone Counters, Storage, Wired for Data, Wired for Sound, Primary Suite
- Flooring: Wood
- Windows: Double Pane Windows, Skylight(s)
- Has fireplace: Yes
- Fireplace features: Living Room
- Common walls with other units/homes: No Common Walls
Interior area
- Total interior livable area: 2,281 sqft
Property
Parking
- Total spaces: 2.5
- Parking features: Door-Multi, Driveway, Garage, Garage Door Opener, Gated, Paved, Private
- Garage spaces: 2.5
Accessibility
- Accessibility features: Parking, Accessible Hallway(s)
Features
- Levels: One
- Stories: 1
- Entry location: 1
- Patio & porch: Rear Porch, Covered, Front Porch, Patio
- Exterior features: Rain Gutters
- Pool features: None
- Spa features: None
- Has view: Yes
- View description: None
Lot
- Size: 9,438 sqft
- Features: Front Yard, Garden, Sprinklers In Rear, Sprinklers In Front, Lawn, Landscaped, Rectangular Lot, Sprinklers Timer, Sprinklers On Side, Sprinkler System, Street Level, Yard
Details
- Additional structures: Storage
- Parcel number: 7542011014
- Zoning: PVR1*
- Special conditions: Standard
Construction
Type & style
- Home type: SingleFamily
- Architectural style: Cottage,Custom,Modern
- Property subtype: Single Family Residence
Materials
- Asphalt, Fiber Cement
- Foundation: Permanent
- Roof: Slate
Condition
- Updated/Remodeled,Turnkey
- New construction: No
- Year built: 2023
Utilities & green energy
- Electric: Electricity - On Property, Standard
- Sewer: Public Sewer
- Water: Public
- Utilities for property: Electricity Connected, Natural Gas Connected, Sewer Connected, Underground Utilities
Green energy
- Energy generation: Solar
Community & neighborhood
Community
- Community features: Biking, Golf, Hiking
Location
- Region: Palos Verdes Peninsula
Other
Other facts
- Listing terms: Cash to New Loan
- Road surface type: Paved
Price history
| Date | Event | Price |
|---|---|---|
| 7/3/2023 | Sold | $3,265,000-6.7%$1,431/sqft |
Source: | ||
| 6/15/2023 | Contingent | $3,500,000$1,534/sqft |
Source: | ||
| 5/9/2023 | Listed for sale | $3,500,000+117.4%$1,534/sqft |
Source: | ||
| 7/12/2018 | Sold | $1,610,000+15.2%$706/sqft |
Source: Public Record Report a problem | ||
| 6/13/2018 | Pending sale | $1,398,000$613/sqft |
Source: Keller Williams Palos Verdes #SB18130357 Report a problem | ||
Public tax history
| Year | Property taxes | Tax assessment |
|---|---|---|
| 2025 | $38,505 +3.6% | $3,330,300 +2% |
| 2024 | $37,159 +55.1% | $3,265,000 +59.2% |
| 2023 | $23,962 +23.5% | $2,050,262 +21.1% |
Find assessor info on the county website
Neighborhood: 90274
Nearby schools
GreatSchools rating
- 8/10Lunada Bay Elementary SchoolGrades: K-5Distance: 0.3 mi
- 8/10Palos Verdes Intermediate SchoolGrades: 6-8Distance: 0.5 mi
- 10/10Palos Verdes High SchoolGrades: 9-12Distance: 0.4 mi
Schools provided by the listing agent
- Elementary: Lunada Bay
- Middle: Palos Verdes
- High: Palos Verdes
Source: CRMLS. This data may not be complete. We recommend contacting the local school district to confirm school assignments for this home.
Get a cash offer in 3 minutes
Find out how much your home could sell for in as little as 3 minutes with a no-obligation cash offer.
Estimated market value$3,293,800
Get a cash offer in 3 minutes
Find out how much your home could sell for in as little as 3 minutes with a no-obligation cash offer.
Estimated market value
$3,293,800

