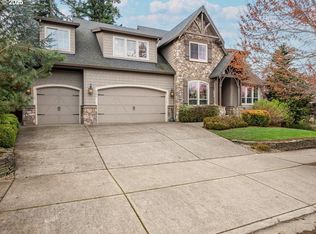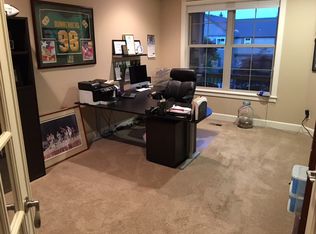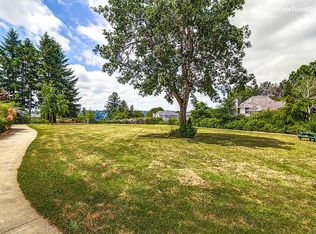Better than new! This stunning energy efficient West Linn home features an attractive custom-built gourmet kitchen, home theater, 5-car oversized garage, massive master suite, and abundant storage. Elegant open layout design with direct access to the outside covered patio with gas fireplace, salt-water spa, and double gate to Douglas Park. Master suite has presidential dimensions and overlooks the park and valley. Must see!
This property is off market, which means it's not currently listed for sale or rent on Zillow. This may be different from what's available on other websites or public sources.


