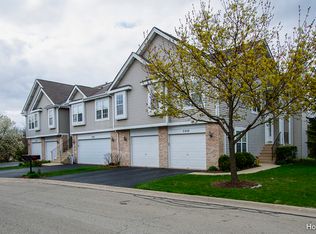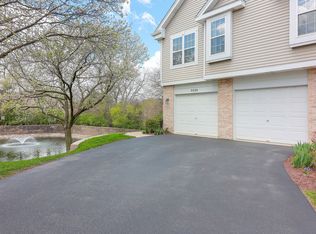Closed
$390,000
2332 Old George Way, Downers Grove, IL 60515
3beds
1,834sqft
Townhouse, Single Family Residence
Built in 1994
1,781.25 Square Feet Lot
$377,900 Zestimate®
$213/sqft
$3,050 Estimated rent
Home value
$377,900
$359,000 - $397,000
$3,050/mo
Zestimate® history
Loading...
Owner options
Explore your selling options
What's special
Move right into this three bedroom, two bath townhome in Downers Grove. Main level features hardwood flooring throughout large living room and dining area. Kitchen with stainless steel appliances, plenty of cabinets, and eat in dining space. The hardwood flooring continues to flow through the primary bedroom that is large enough for that king-size bed plus a walk-in closet. Rounding off the main level, you have an additional second bedroom, and first full bath that has a separate soaking tub and stand-up shower. Lower level offers spacious family room with gas fireplace, third bedroom, second full bathroom, and laundry room. The patio off the family room is private and a perfect setting for morning coffee. Plenty of storage in hidden closets throughout the home. Attached two car garage. All this plus more, request a showing today.
Zillow last checked: 8 hours ago
Listing updated: August 18, 2025 at 01:58pm
Listing courtesy of:
Kelly Reif 630-258-0062,
Amy Pecoraro and Associates,
Amy Pecoraro, CSC,SRES 630-886-5343,
Amy Pecoraro and Associates
Bought with:
Zahara Bazigos
Keller Williams Infinity
Dionysios Bazigos
Keller Williams Infinity
Source: MRED as distributed by MLS GRID,MLS#: 12423330
Facts & features
Interior
Bedrooms & bathrooms
- Bedrooms: 3
- Bathrooms: 2
- Full bathrooms: 2
Primary bedroom
- Level: Main
- Area: 180 Square Feet
- Dimensions: 12X15
Bedroom 2
- Level: Main
- Area: 121 Square Feet
- Dimensions: 11X11
Bedroom 3
- Level: Lower
- Area: 110 Square Feet
- Dimensions: 10X11
Dining room
- Level: Main
- Area: 99 Square Feet
- Dimensions: 11X9
Eating area
- Level: Main
- Area: 72 Square Feet
- Dimensions: 8X9
Family room
- Level: Lower
- Area: 208 Square Feet
- Dimensions: 16X13
Kitchen
- Level: Main
- Area: 90 Square Feet
- Dimensions: 10X9
Laundry
- Level: Lower
- Area: 45 Square Feet
- Dimensions: 5X9
Living room
- Level: Main
- Area: 165 Square Feet
- Dimensions: 15X11
Heating
- Natural Gas
Cooling
- Central Air
Appliances
- Included: Range, Microwave, Dishwasher, Refrigerator, Washer, Dryer, Disposal
Features
- Basement: None
- Number of fireplaces: 1
- Fireplace features: Gas Starter, Family Room
Interior area
- Total structure area: 0
- Total interior livable area: 1,834 sqft
Property
Parking
- Total spaces: 2
- Parking features: On Site, Garage Owned, Attached, Garage
- Attached garage spaces: 2
Accessibility
- Accessibility features: No Disability Access
Lot
- Size: 1,781 sqft
- Dimensions: 28.5 X 62.5
Details
- Parcel number: 0813217013
- Special conditions: None
- Other equipment: Ceiling Fan(s)
Construction
Type & style
- Home type: Townhouse
- Property subtype: Townhouse, Single Family Residence
Materials
- Vinyl Siding, Brick
Condition
- New construction: No
- Year built: 1994
Utilities & green energy
- Sewer: Public Sewer
- Water: Lake Michigan
Community & neighborhood
Security
- Security features: Carbon Monoxide Detector(s)
Location
- Region: Downers Grove
HOA & financial
HOA
- Has HOA: Yes
- HOA fee: $298 monthly
- Services included: Water, Insurance, Exterior Maintenance, Lawn Care, Snow Removal
Other
Other facts
- Listing terms: Conventional
- Ownership: Fee Simple w/ HO Assn.
Price history
| Date | Event | Price |
|---|---|---|
| 8/11/2025 | Sold | $390,000+4%$213/sqft |
Source: | ||
| 7/21/2025 | Contingent | $375,000$204/sqft |
Source: | ||
| 7/18/2025 | Listed for sale | $375,000+82%$204/sqft |
Source: | ||
| 1/29/2002 | Sold | $206,000+32.1%$112/sqft |
Source: Public Record Report a problem | ||
| 10/7/1994 | Sold | $156,000$85/sqft |
Source: Public Record Report a problem | ||
Public tax history
| Year | Property taxes | Tax assessment |
|---|---|---|
| 2024 | -- | $107,532 +9.6% |
| 2023 | -- | $98,140 +4% |
| 2022 | $4,907 +10.1% | $94,370 +3.9% |
Find assessor info on the county website
Neighborhood: Belmont
Nearby schools
GreatSchools rating
- 4/10Henry Puffer SchoolGrades: PK-6Distance: 0.9 mi
- 5/10Herrick Middle SchoolGrades: 7-8Distance: 2 mi
- 9/10Community H S Dist 99 - North High SchoolGrades: 9-12Distance: 2 mi
Schools provided by the listing agent
- District: 58
Source: MRED as distributed by MLS GRID. This data may not be complete. We recommend contacting the local school district to confirm school assignments for this home.
Get a cash offer in 3 minutes
Find out how much your home could sell for in as little as 3 minutes with a no-obligation cash offer.
Estimated market value
$377,900

