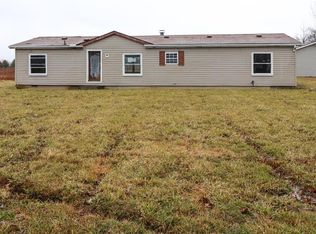Sold for $295,000
$295,000
2332 Reeder Rd, Blanchester, OH 45107
2beds
1,344sqft
Single Family Residence
Built in 1999
4.39 Acres Lot
$347,000 Zestimate®
$219/sqft
$1,648 Estimated rent
Home value
$347,000
$330,000 - $364,000
$1,648/mo
Zestimate® history
Loading...
Owner options
Explore your selling options
What's special
Country Living at its best! Log home on 4.39 acres with walkout basement, in Clinton Massie School District. Open Concept to Living Room & Kitchen area. Eat-In Kitchen. 2 bedrooms, 7x6 office area, and 2 full baths. New Fixtures throughout. New Insulation in Attic. Outside features Covered front porch and rear deck. Large yard for Entertaining! Creek Rock Firepit. Over-sized 1 car attached garage. Peaceful & Lots of Wildlife! Shed, chicken coop and all fencing excluded from sale.
Zillow last checked: 8 hours ago
Listing updated: November 22, 2023 at 05:27pm
Listed by:
Sheila Nause 513-582-7620,
Sibcy Cline, Inc. 513-474-4800
Bought with:
Non Member
NonMember Firm
Source: Cincy MLS,MLS#: 1762017 Originating MLS: Cincinnati Area Multiple Listing Service
Originating MLS: Cincinnati Area Multiple Listing Service

Facts & features
Interior
Bedrooms & bathrooms
- Bedrooms: 2
- Bathrooms: 2
- Full bathrooms: 2
Primary bedroom
- Features: Bath Adjoins, Wall-to-Wall Carpet
- Level: First
- Area: 182
- Dimensions: 14 x 13
Bedroom 2
- Level: First
- Area: 169
- Dimensions: 13 x 13
Bedroom 3
- Area: 0
- Dimensions: 0 x 0
Bedroom 4
- Area: 0
- Dimensions: 0 x 0
Bedroom 5
- Area: 0
- Dimensions: 0 x 0
Primary bathroom
- Features: Shower
Bathroom 1
- Features: Full
- Level: First
Bathroom 2
- Features: Full
- Level: First
Dining room
- Area: 0
- Dimensions: 0 x 0
Family room
- Area: 0
- Dimensions: 0 x 0
Kitchen
- Features: Eat-in Kitchen, Laminate Floor, Pantry, Walkout, Wood Cabinets
- Area: 260
- Dimensions: 20 x 13
Living room
- Features: Wall-to-Wall Carpet
- Area: 308
- Dimensions: 22 x 14
Office
- Features: Wall-to-Wall Carpet
- Level: First
- Area: 42
- Dimensions: 7 x 6
Heating
- Forced Air, Gas
Cooling
- Central Air
Appliances
- Included: Dishwasher, Dryer, Microwave, Oven/Range, Refrigerator, Washer, Electric Water Heater
Features
- Natural Woodwork, Ceiling Fan(s)
- Doors: Multi Panel Doors
- Windows: Wood Frames
- Basement: Full,Concrete,Unfinished,Walk-Out Access
Interior area
- Total structure area: 1,344
- Total interior livable area: 1,344 sqft
Property
Parking
- Total spaces: 1
- Parking features: Driveway, Off Street, Garage Door Opener
- Attached garage spaces: 1
- Has uncovered spaces: Yes
Features
- Levels: One
- Stories: 1
- Patio & porch: Deck, Porch
- Has view: Yes
- View description: Trees/Woods
Lot
- Size: 4.39 Acres
- Features: Wooded, 1 to 4.9 Acres
- Topography: Sloping
- Residential vegetation: Fruit, Partially Wooded
Details
- Parcel number: 300031024000000
- Zoning description: Residential
Construction
Type & style
- Home type: SingleFamily
- Architectural style: Log,Ranch
- Property subtype: Single Family Residence
Materials
- Log
- Foundation: Concrete Perimeter
- Roof: Shingle
Condition
- New construction: No
- Year built: 1999
Utilities & green energy
- Electric: 220 Volts
- Gas: Propane
- Sewer: Septic Tank
- Water: Public
Community & neighborhood
Security
- Security features: Smoke Alarm
Location
- Region: Blanchester
HOA & financial
HOA
- Has HOA: No
Other
Other facts
- Listing terms: Special Financing,Other
- Road surface type: Paved
Price history
| Date | Event | Price |
|---|---|---|
| 3/31/2023 | Sold | $295,000-3.3%$219/sqft |
Source: | ||
| 2/17/2023 | Pending sale | $305,000$227/sqft |
Source: | ||
| 2/10/2023 | Listed for sale | $305,000$227/sqft |
Source: | ||
| 2/2/2023 | Pending sale | $305,000$227/sqft |
Source: | ||
| 1/17/2023 | Listed for sale | $305,000+15.1%$227/sqft |
Source: | ||
Public tax history
| Year | Property taxes | Tax assessment |
|---|---|---|
| 2024 | $3,004 +1.7% | $88,730 |
| 2023 | $2,953 +20.8% | $88,730 +35.8% |
| 2022 | $2,444 -0.1% | $65,320 |
Find assessor info on the county website
Neighborhood: 45107
Nearby schools
GreatSchools rating
- 8/10Clinton-Massie Elementary SchoolGrades: PK-5Distance: 8.3 mi
- 6/10Clinton-Massie Middle SchoolGrades: 6-8Distance: 8.3 mi
- 7/10Clinton-Massie High SchoolGrades: 9-12Distance: 8.3 mi
Get pre-qualified for a loan
At Zillow Home Loans, we can pre-qualify you in as little as 5 minutes with no impact to your credit score.An equal housing lender. NMLS #10287.
