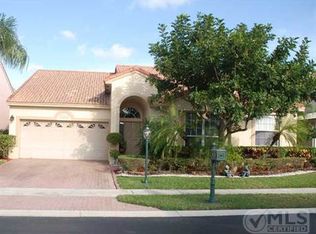Sold for $630,000
$630,000
23322 Torre Circle, Boca Raton, FL 33433
4beds
2,098sqft
Single Family Residence
Built in 1994
5,351 Square Feet Lot
$640,100 Zestimate®
$300/sqft
$4,818 Estimated rent
Home value
$640,100
$576,000 - $711,000
$4,818/mo
Zestimate® history
Loading...
Owner options
Explore your selling options
What's special
Custom one-story home in Costa Del Sol at Boca Pointe featuring 4 bedrooms, 2.5 baths, a formal living room, and a spacious family room. Enjoy the expansive private patio, with outdoor furniture included. Roof replaced in 2021, with A/C replaced in 2021 and water heater also replaced in 2020. Accordion shutters and panels protect all windows and doors. Elegant marble floors in main areas, with carpet in bedrooms. Updated bathrooms plus convenient extra half bath off the den. Additional highlights: central vacuum, garage storage, triple tray ceiling in living room, backyard turf, and updated kitchen with granite counters and white appliances. TV in den and 2nd refrigerator in garage all included. Community pool included!
Zillow last checked: 8 hours ago
Listing updated: September 25, 2025 at 07:50am
Listed by:
Shari Schwamm 561-716-6556,
Keyes,
Craig F Zeuner 561-239-3848,
Keyes
Bought with:
Marina Bartashnik
Douglas Elliman
Source: BeachesMLS,MLS#: RX-11105640 Originating MLS: Beaches MLS
Originating MLS: Beaches MLS
Facts & features
Interior
Bedrooms & bathrooms
- Bedrooms: 4
- Bathrooms: 3
- Full bathrooms: 2
- 1/2 bathrooms: 1
Primary bedroom
- Level: M
- Area: 216 Square Feet
- Dimensions: 12 x 18
Bedroom 2
- Level: M
- Area: 120 Square Feet
- Dimensions: 12 x 10
Bedroom 3
- Level: M
- Area: 120 Square Feet
- Dimensions: 12 x 10
Bedroom 4
- Level: M
- Area: 144 Square Feet
- Dimensions: 12 x 12
Family room
- Description: 10.5 volume ceilings
- Level: M
- Area: 240 Square Feet
- Dimensions: 16 x 15
Kitchen
- Description: 10.5 volume ceilings
- Level: M
- Area: 124.8 Square Feet
- Dimensions: 12 x 10.4
Living room
- Description: 10.5 volume ceilings
- Level: M
- Area: 406.4 Square Feet
- Dimensions: 25.4 x 16
Other
- Description: Garage
- Level: M
- Area: 360 Square Feet
- Dimensions: 20 x 18
Patio
- Description: covered patio open
- Level: M
- Area: 160.2 Square Feet
- Dimensions: 17.8 x 9
Heating
- Central, Electric
Cooling
- Central Air, Electric
Appliances
- Included: Dishwasher, Disposal, Dryer, Microwave, Electric Range, Refrigerator, Washer, Electric Water Heater
- Laundry: Inside
Features
- Entry Lvl Lvng Area, Entrance Foyer, Split Bedroom, Walk-In Closet(s), Central Vacuum
- Flooring: Carpet, Marble, Other
- Windows: Accordion Shutters (Partial), Panel Shutters (Partial)
Interior area
- Total structure area: 2,632
- Total interior livable area: 2,098 sqft
Property
Parking
- Total spaces: 2
- Parking features: 2+ Spaces, Driveway, Garage - Attached, Auto Garage Open
- Attached garage spaces: 2
- Has uncovered spaces: Yes
Features
- Stories: 1
- Patio & porch: Covered Patio, Open Patio
- Pool features: Community
- Has view: Yes
- View description: Garden
- Waterfront features: None
Lot
- Size: 5,351 sqft
- Features: < 1/4 Acre
Details
- Parcel number: 00424734210000180
- Zoning: RS
Construction
Type & style
- Home type: SingleFamily
- Architectural style: Contemporary
- Property subtype: Single Family Residence
Materials
- CBS
- Roof: S-Tile
Condition
- Resale
- New construction: No
- Year built: 1994
Details
- Builder model: Waterford Iv Custom
Utilities & green energy
- Sewer: Public Sewer
- Water: Public
- Utilities for property: Cable Connected, Electricity Connected
Community & neighborhood
Security
- Security features: Gated with Guard, Security System Owned
Community
- Community features: Sidewalks, Street Lights, Golf Equity Avlbl, Oth Membership Avlbl, Social Membership Available, Tennis Mmbrshp Avlbl, Gated
Location
- Region: Boca Raton
- Subdivision: Costa Del Sol
HOA & financial
HOA
- Has HOA: Yes
- HOA fee: $485 monthly
- Services included: Cable TV, Common Areas, Maintenance Grounds, Management Fees, Security
Other fees
- Application fee: $200
Other
Other facts
- Listing terms: Cash,Conventional
Price history
| Date | Event | Price |
|---|---|---|
| 9/24/2025 | Sold | $630,000-2.9%$300/sqft |
Source: | ||
| 9/17/2025 | Pending sale | $649,000$309/sqft |
Source: | ||
| 8/16/2025 | Contingent | $649,000$309/sqft |
Source: | ||
| 7/29/2025 | Price change | $649,000-7.2%$309/sqft |
Source: | ||
| 7/8/2025 | Listed for sale | $699,000+185.3%$333/sqft |
Source: | ||
Public tax history
| Year | Property taxes | Tax assessment |
|---|---|---|
| 2024 | $4,757 +2.7% | $289,116 +3% |
| 2023 | $4,633 +1.2% | $280,695 +3% |
| 2022 | $4,579 +1.1% | $272,519 +3% |
Find assessor info on the county website
Neighborhood: 33433
Nearby schools
GreatSchools rating
- 9/10Verde K-8Grades: K-8Distance: 4.3 mi
- 6/10Boca Raton Community High SchoolGrades: 9-12Distance: 3.1 mi
- 8/10Boca Raton Community Middle SchoolGrades: 6-8Distance: 2.9 mi
Schools provided by the listing agent
- Elementary: Verde Elementary School
- Middle: Boca Raton Community Middle School
- High: Boca Raton Community High School
Source: BeachesMLS. This data may not be complete. We recommend contacting the local school district to confirm school assignments for this home.
Get a cash offer in 3 minutes
Find out how much your home could sell for in as little as 3 minutes with a no-obligation cash offer.
Estimated market value$640,100
Get a cash offer in 3 minutes
Find out how much your home could sell for in as little as 3 minutes with a no-obligation cash offer.
Estimated market value
$640,100
