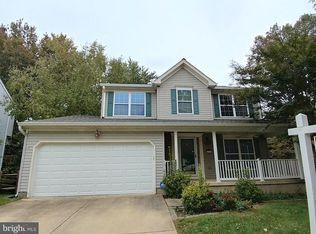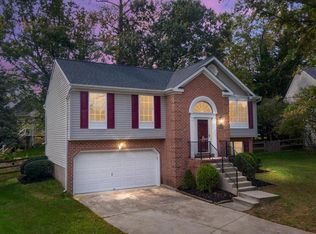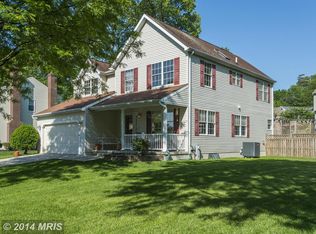Sold for $750,000
$750,000
2333 Golden Chapel Rd, Odenton, MD 21113
3beds
2,987sqft
Single Family Residence
Built in 1996
7,743 Square Feet Lot
$747,200 Zestimate®
$251/sqft
$3,568 Estimated rent
Home value
$747,200
$695,000 - $800,000
$3,568/mo
Zestimate® history
Loading...
Owner options
Explore your selling options
What's special
This spacious Colonial in the desirable Chapel Village community offers an exceptional blend of modern updates and timeless charm. Featuring numerous upgrades, including a new roof, flooring, carpet, paint, water heater, exterior doors, appliances, deck, French drain system, sump pump, gutters, insulation, and more, this home is move-in ready and designed for comfortable living. The main level boasts hardwood flooring throughout, with elegant formal living and dining rooms, a gourmet kitchen, and a sunlit family room featuring a gas fireplace with a white stone and wood mantle surround. The kitchen is a chef’s dream, complete with striking granite countertops, stainless steel appliances, a breakfast bar island, and a cozy breakfast area with sliding door access to the expansive deck. Upstairs, the primary suite offers a walk-in closet and an en suite bathroom with a dual vanity. Two additional spacious bedrooms and a full bathroom complete the upper level. The walkout lower level expands the living space with a large recreation room, a second kitchen, two versatile bonus rooms, and a full bathroom, offering endless possibilities for guests, a home office, or a gym. Outside, the expansive deck overlooks mature trees, while the fenced backyard provides privacy and includes a shed with electricity for added storage. Ideally located near Piney Orchard’s swimming pool, shopping, dining, entertainment, and major commuter routes, this home is the perfect blend of convenience and tranquility. Don’t miss this incredible opportunity! 2.75% Assumable VA loan
Zillow last checked: 8 hours ago
Listing updated: May 06, 2025 at 08:55am
Listed by:
Missy Aldave 410-409-5147,
Northrop Realty,
Co-Listing Agent: Alexandra Ryan 443-534-6388,
Northrop Realty
Bought with:
Brittany Olsen, 677403
Keller Williams Flagship
Source: Bright MLS,MLS#: MDAA2100352
Facts & features
Interior
Bedrooms & bathrooms
- Bedrooms: 3
- Bathrooms: 4
- Full bathrooms: 3
- 1/2 bathrooms: 1
- Main level bathrooms: 1
Primary bedroom
- Features: Flooring - Carpet, Ceiling Fan(s), Walk-In Closet(s)
- Level: Upper
- Area: 240 Square Feet
- Dimensions: 20 x 12
Bedroom 2
- Features: Flooring - Carpet
- Level: Upper
- Area: 252 Square Feet
- Dimensions: 21 x 12
Bedroom 3
- Features: Flooring - Carpet
- Level: Upper
- Area: 143 Square Feet
- Dimensions: 13 x 11
Bonus room
- Features: Flooring - Luxury Vinyl Plank
- Level: Lower
- Area: 144 Square Feet
- Dimensions: 12 x 12
Bonus room
- Features: Flooring - Luxury Vinyl Plank
- Level: Lower
- Area: 120 Square Feet
- Dimensions: 12 x 10
Dining room
- Features: Flooring - HardWood
- Level: Main
- Area: 132 Square Feet
- Dimensions: 12 x 11
Family room
- Features: Flooring - HardWood, Fireplace - Gas, Ceiling Fan(s)
- Level: Main
- Area: 112 Square Feet
- Dimensions: 14 x 8
Foyer
- Features: Flooring - HardWood
- Level: Main
- Area: 80 Square Feet
- Dimensions: 10 x 8
Kitchen
- Features: Flooring - HardWood, Granite Counters, Breakfast Nook, Kitchen Island, Breakfast Bar
- Level: Main
- Area: 130 Square Feet
- Dimensions: 13 x 10
Kitchen
- Features: Kitchen - Electric Cooking, Flooring - Ceramic Tile
- Level: Lower
- Area: 80 Square Feet
- Dimensions: 10 x 8
Laundry
- Features: Flooring - HardWood, Built-in Features
- Level: Main
- Area: 49 Square Feet
- Dimensions: 7 x 7
Living room
- Features: Flooring - HardWood
- Level: Main
- Area: 144 Square Feet
- Dimensions: 12 x 12
Recreation room
- Features: Flooring - Luxury Vinyl Plank, Wet Bar
- Level: Lower
- Area: 208 Square Feet
- Dimensions: 16 x 13
Utility room
- Features: Flooring - Concrete
- Level: Lower
- Area: 120 Square Feet
- Dimensions: 12 x 10
Heating
- Forced Air, Natural Gas
Cooling
- Central Air, Electric
Appliances
- Included: Microwave, Dishwasher, Disposal, Ice Maker, Oven/Range - Gas, Refrigerator, Stainless Steel Appliance(s), Water Dispenser, Water Heater, Gas Water Heater
- Laundry: Has Laundry, Main Level, Laundry Room
Features
- Breakfast Area, Ceiling Fan(s), Dining Area, Family Room Off Kitchen, Eat-in Kitchen, Kitchen - Table Space, Primary Bath(s), Recessed Lighting, Walk-In Closet(s), 2nd Kitchen, Dry Wall
- Flooring: Hardwood, Carpet, Ceramic Tile, Concrete, Luxury Vinyl, Wood
- Doors: Six Panel, Sliding Glass
- Windows: Double Pane Windows, Screens, Vinyl Clad
- Basement: Connecting Stairway,Finished,Interior Entry,Exterior Entry,Walk-Out Access,Full,Windows
- Number of fireplaces: 1
- Fireplace features: Glass Doors, Gas/Propane, Mantel(s)
Interior area
- Total structure area: 3,200
- Total interior livable area: 2,987 sqft
- Finished area above ground: 2,136
- Finished area below ground: 851
Property
Parking
- Total spaces: 4
- Parking features: Storage, Garage Faces Front, Garage Door Opener, Inside Entrance, Concrete, Attached, Driveway
- Attached garage spaces: 2
- Uncovered spaces: 2
Accessibility
- Accessibility features: None
Features
- Levels: Three
- Stories: 3
- Patio & porch: Deck
- Exterior features: Lighting, Play Area, Storage, Sidewalks
- Pool features: None
- Fencing: Split Rail,Wire
- Has view: Yes
- View description: Garden, Trees/Woods
Lot
- Size: 7,743 sqft
- Features: Front Yard, Rear Yard, SideYard(s)
Details
- Additional structures: Above Grade, Below Grade
- Parcel number: 020415190066342
- Zoning: R5
- Special conditions: Standard
Construction
Type & style
- Home type: SingleFamily
- Architectural style: Colonial
- Property subtype: Single Family Residence
Materials
- Brick, Vinyl Siding
- Foundation: Other
Condition
- Excellent
- New construction: No
- Year built: 1996
Utilities & green energy
- Sewer: Public Sewer
- Water: Public
Community & neighborhood
Security
- Security features: Main Entrance Lock
Location
- Region: Odenton
- Subdivision: Chapel Village
HOA & financial
HOA
- Has HOA: Yes
- HOA fee: $425 semi-annually
Other
Other facts
- Listing agreement: Exclusive Right To Sell
- Ownership: Fee Simple
Price history
| Date | Event | Price |
|---|---|---|
| 5/2/2025 | Sold | $750,000$251/sqft |
Source: | ||
| 3/4/2025 | Pending sale | $750,000$251/sqft |
Source: | ||
| 2/27/2025 | Listed for sale | $750,000+35.1%$251/sqft |
Source: | ||
| 6/4/2021 | Sold | $555,000+1.8%$186/sqft |
Source: | ||
| 5/3/2021 | Pending sale | $545,000$182/sqft |
Source: | ||
Public tax history
| Year | Property taxes | Tax assessment |
|---|---|---|
| 2025 | -- | $510,300 +2.7% |
| 2024 | $5,442 +3% | $496,967 +2.8% |
| 2023 | $5,281 +7.5% | $483,633 +2.8% |
Find assessor info on the county website
Neighborhood: 21113
Nearby schools
GreatSchools rating
- 8/10Four Seasons Elementary SchoolGrades: PK-5Distance: 0.4 mi
- 9/10Arundel Middle SchoolGrades: 6-8Distance: 1.3 mi
- 8/10Arundel High SchoolGrades: 9-12Distance: 1.3 mi
Schools provided by the listing agent
- District: Anne Arundel County Public Schools
Source: Bright MLS. This data may not be complete. We recommend contacting the local school district to confirm school assignments for this home.
Get a cash offer in 3 minutes
Find out how much your home could sell for in as little as 3 minutes with a no-obligation cash offer.
Estimated market value$747,200
Get a cash offer in 3 minutes
Find out how much your home could sell for in as little as 3 minutes with a no-obligation cash offer.
Estimated market value
$747,200


