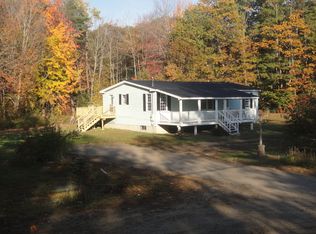Closed
$650,000
2333 Hallowell Road, Litchfield, ME 04350
3beds
3,037sqft
Single Family Residence
Built in 2006
6.51 Acres Lot
$666,600 Zestimate®
$214/sqft
$3,533 Estimated rent
Home value
$666,600
$527,000 - $847,000
$3,533/mo
Zestimate® history
Loading...
Owner options
Explore your selling options
What's special
Custom-built 3 Bedroom, 3 bath contemporary Victorian on 6.51 acres with exceptional indoor and outdoor living spaces. Over 3000 SF of open-concept design featuring vaulted ceilings, cherry kitchen cabinets, Italian granite counters, double ovens, and large center island. Spacious family room with fireplace, and scenic views. Formal living room and office are the curved rooms and just gorgeous! Formal dining room along with eat in kitchen with sliders to the deck.
Primary suite with walk-in closet, plus 2nd closet Spa-style bathroom with Jacuzzi tub, separate shower and double vanities! lovely sitting area in the master suite in the round part of the room. Two additional bedrooms and a full bath upstairs. Expansive Walkout basement with wood stove and stainless-steel refrigerator offers potential for future expansion or storage. Attached 2-car garage with finished bonus space above with its own heat pump perfect for private office or college student.
Large double 6.51 acre Private landscaped lot with a pond, gazebo, greenhouse, gardens, quonset hut for storage. A trail leads to your second lot. Recent upgrades include a whole-house 22k automatic generator and 3 new heat pumps with A/C. Fully repainted walls and updated the fireplace and accent wall. Home also has hot water Zoned oil heat plus wood stove, Low-E windows, underground utilities and so much more! A one of a kind inside and out! Peaceful retreat no matter what time of the year with trails to ride and the pond freezes for skating! It's a paradise you won't want to leave!
Zillow last checked: 8 hours ago
Listing updated: August 29, 2025 at 02:13pm
Listed by:
CENTURY 21 Advantage
Bought with:
Your Home Sold Guaranteed Realty
Source: Maine Listings,MLS#: 1630460
Facts & features
Interior
Bedrooms & bathrooms
- Bedrooms: 3
- Bathrooms: 3
- Full bathrooms: 2
- 1/2 bathrooms: 1
Primary bedroom
- Features: Closet, Coffered Ceiling(s), Double Vanity, Full Bath, Jetted Tub, Separate Shower, Soaking Tub, Suite, Tray Ceiling(s), Walk-In Closet(s)
- Level: Second
Bedroom 2
- Features: Closet
- Level: Second
Bedroom 3
- Features: Closet
- Level: Second
Bonus room
- Features: Above Garage
- Level: Second
Dining room
- Features: Formal
- Level: First
Family room
- Level: First
Kitchen
- Features: Eat-in Kitchen, Kitchen Island
- Level: First
Laundry
- Level: First
Living room
- Level: First
Mud room
- Features: Closet
- Level: First
Office
- Level: First
Heating
- Baseboard, Heat Pump, Hot Water, Zoned, Wood Stove
Cooling
- Heat Pump
Appliances
- Included: Cooktop, Dishwasher, Microwave, Refrigerator, Wall Oven
Features
- 1st Floor Bedroom, Bathtub, Shower, Walk-In Closet(s), Primary Bedroom w/Bath
- Flooring: Carpet, Tile, Vinyl, Wood, Marble
- Windows: Double Pane Windows, Low Emissivity Windows
- Basement: Interior Entry,Daylight,Full
- Number of fireplaces: 1
Interior area
- Total structure area: 3,037
- Total interior livable area: 3,037 sqft
- Finished area above ground: 3,037
- Finished area below ground: 0
Property
Parking
- Total spaces: 2
- Parking features: Paved, 5 - 10 Spaces, Off Street, Garage Door Opener
- Attached garage spaces: 2
Features
- Levels: Multi/Split
- Patio & porch: Deck, Patio, Porch
- Has view: Yes
- View description: Scenic, Trees/Woods
- Body of water: Private Pond
- Frontage length: Waterfrontage: 278,Waterfrontage Owned: 278
Lot
- Size: 6.51 Acres
- Features: Near Golf Course, Near Town, Rural, Level, Open Lot, Rolling Slope, Landscaped, Wooded
Details
- Additional structures: Shed(s)
- Parcel number: LITDMR06L038D
- Zoning: Residential
- Other equipment: Generator, Internet Access Available
Construction
Type & style
- Home type: SingleFamily
- Architectural style: Contemporary,Victorian
- Property subtype: Single Family Residence
Materials
- Wood Frame, Vinyl Siding
- Roof: Pitched,Shingle
Condition
- Year built: 2006
Utilities & green energy
- Electric: Circuit Breakers, Generator Hookup, Underground
- Sewer: Private Sewer, Septic Design Available
- Water: Private, Well
Green energy
- Energy efficient items: Ceiling Fans, Double Wall (12''+) Construction, Insulated Foundation, Thermostat
Community & neighborhood
Security
- Security features: Air Radon Mitigation System, Water Radon Mitigation System
Location
- Region: Litchfield
Other
Other facts
- Road surface type: Paved
Price history
| Date | Event | Price |
|---|---|---|
| 8/29/2025 | Sold | $650,000-1.5%$214/sqft |
Source: | ||
| 8/2/2025 | Pending sale | $659,900$217/sqft |
Source: | ||
| 7/17/2025 | Listed for sale | $659,900+12.8%$217/sqft |
Source: | ||
| 12/8/2021 | Sold | $585,000+2.6%$193/sqft |
Source: | ||
| 11/5/2021 | Contingent | $570,000$188/sqft |
Source: | ||
Public tax history
| Year | Property taxes | Tax assessment |
|---|---|---|
| 2024 | $6,978 +5.6% | $489,700 |
| 2023 | $6,611 +3% | $489,700 +20% |
| 2022 | $6,417 +10.7% | $408,200 |
Find assessor info on the county website
Neighborhood: 04350
Nearby schools
GreatSchools rating
- NALibby-Tozier SchoolGrades: PK-KDistance: 2.2 mi
- 2/10Oak Hill Middle SchoolGrades: 5-8Distance: 8.3 mi
- 6/10Oak Hill High SchoolGrades: 9-12Distance: 5.8 mi

Get pre-qualified for a loan
At Zillow Home Loans, we can pre-qualify you in as little as 5 minutes with no impact to your credit score.An equal housing lender. NMLS #10287.
