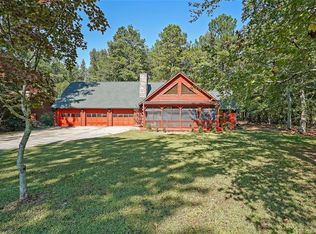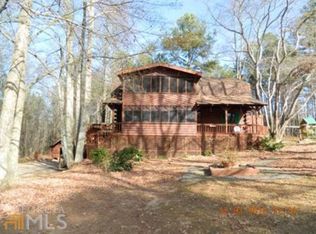Closed
$405,000
2333 Old Newnan Rd, Carrollton, GA 30116
3beds
2,301sqft
Single Family Residence
Built in 2000
1.72 Acres Lot
$407,900 Zestimate®
$176/sqft
$2,085 Estimated rent
Home value
$407,900
$367,000 - $457,000
$2,085/mo
Zestimate® history
Loading...
Owner options
Explore your selling options
What's special
Seller is contributing $5,000 toward buyer closing costs or enhancements-choose what works best for you! Located in the highly desirable Central School District, this spacious RANCH home in Carrollton sits on a private, level 1.72-acre lot & comes with a rare bonus-THREE METAL BUILDINGS, two equipped with water & electricity! One 25'x30' building includes a 15'x10' extension & an awning, plus a window A/C unit & heater-ideal for a workshop or easily finished into additional living space. A second 25'x30' open building is perfect for camper or boat storage, & the third is a 16'x20' two-car garage with a lean-to for extra storage or workspace. Inside, this spacious home offers a fantastic split-bedroom floor plan with 3 bedrooms, 2 full baths, & a finished bonus room off the garage featuring a large walk-in closet & a separate toilet room-ready to be finished into a third bathroom for added value. The inviting living room includes built-in shelving & a vaulted ceiling, while the separate dining room adds charm for entertaining. The kitchen boasts an island, breakfast nook, & new appliances including a dishwasher, stove, & microwave. A dedicated laundry room with cabinets & a utility sink adds everyday convenience. The huge primary suite features a beautiful trey ceiling, double vanity, soaking tub, separate shower, & walk-in closet. Outside, enjoy the peaceful surroundings from the classic wrap-around front porch, perfect for rocking chairs & morning coffee. Recent updates include a brand-new HVAC unit & thermostat, new roof with 30-year architectural shingles, new carpet & luxury vinyl plank flooring, refinished original hardwood floors, fresh interior paint, & a pumped septic system with new field lines. The home also comes with a termite bond for added peace of mind. While some interior finishes may be a bit dated, the major systems-roof, HVAC, flooring, appliances, & septic-have all been taken care of, making this home a fantastic opportunity to personalize with cosmetic updates to make it your own. Located just minutes from the Carrollton GreenBelt, Lake Carroll, the University of West Georgia, & the shops, restaurants, & entertainment of downtown Carrollton, this home perfectly blends space, privacy, & an unbeatable location. Floor plan available (garage & bonus room not shown). **All information is deemed reliable but not guaranteed. Buyer is responsible for verifying all details, including but not limited to square footage, acreage, school district, and property features.**
Zillow last checked: 8 hours ago
Listing updated: November 04, 2025 at 09:35am
Listed by:
Alaina L Curtis +16787877573,
Duffey Realty
Bought with:
Catina Kinsler, 356864
Southern Real Estate Properties
Source: GAMLS,MLS#: 10542733
Facts & features
Interior
Bedrooms & bathrooms
- Bedrooms: 3
- Bathrooms: 2
- Full bathrooms: 2
- Main level bathrooms: 2
- Main level bedrooms: 3
Heating
- Central
Cooling
- Central Air, Ceiling Fan(s)
Appliances
- Included: Dishwasher, Microwave, Oven/Range (Combo)
- Laundry: In Hall, Laundry Closet
Features
- Double Vanity, Soaking Tub, Master On Main Level, Split Bedroom Plan, Tray Ceiling(s), Vaulted Ceiling(s), Walk-In Closet(s)
- Flooring: Carpet, Hardwood, Other
- Basement: None
- Number of fireplaces: 1
Interior area
- Total structure area: 2,301
- Total interior livable area: 2,301 sqft
- Finished area above ground: 2,301
- Finished area below ground: 0
Property
Parking
- Total spaces: 5
- Parking features: Attached, Detached, Garage, Kitchen Level, RV/Boat Parking, Storage
- Has attached garage: Yes
Features
- Levels: One
- Stories: 1
- Patio & porch: Porch
- Exterior features: Other
Lot
- Size: 1.72 Acres
- Features: Level, Private
Details
- Additional structures: Garage(s), Outbuilding, Other, Second Garage, Workshop
- Parcel number: 135 0090
Construction
Type & style
- Home type: SingleFamily
- Architectural style: Ranch
- Property subtype: Single Family Residence
Materials
- Vinyl Siding
- Foundation: Block
- Roof: Composition
Condition
- Resale
- New construction: No
- Year built: 2000
Utilities & green energy
- Sewer: Septic Tank
- Water: Public
- Utilities for property: Electricity Available, Water Available
Community & neighborhood
Community
- Community features: None
Location
- Region: Carrollton
- Subdivision: Woodland Acres
Other
Other facts
- Listing agreement: Exclusive Agency
Price history
| Date | Event | Price |
|---|---|---|
| 10/30/2025 | Sold | $405,000-4.7%$176/sqft |
Source: | ||
| 10/2/2025 | Pending sale | $425,000$185/sqft |
Source: | ||
| 8/14/2025 | Price change | $425,000-2.3%$185/sqft |
Source: | ||
| 7/13/2025 | Price change | $435,000-3.3%$189/sqft |
Source: | ||
| 6/13/2025 | Listed for sale | $449,999+143.2%$196/sqft |
Source: | ||
Public tax history
| Year | Property taxes | Tax assessment |
|---|---|---|
| 2024 | $413 -4.6% | $155,222 +8.7% |
| 2023 | $433 -12% | $142,756 +23.3% |
| 2022 | $492 -0.8% | $115,738 +14.2% |
Find assessor info on the county website
Neighborhood: 30116
Nearby schools
GreatSchools rating
- 8/10Central Elementary SchoolGrades: PK-5Distance: 3 mi
- 7/10Central Middle SchoolGrades: 6-8Distance: 3 mi
- 8/10Central High SchoolGrades: 9-12Distance: 3.1 mi
Schools provided by the listing agent
- Elementary: Central
- Middle: Central
- High: Central
Source: GAMLS. This data may not be complete. We recommend contacting the local school district to confirm school assignments for this home.
Get a cash offer in 3 minutes
Find out how much your home could sell for in as little as 3 minutes with a no-obligation cash offer.
Estimated market value$407,900
Get a cash offer in 3 minutes
Find out how much your home could sell for in as little as 3 minutes with a no-obligation cash offer.
Estimated market value
$407,900

