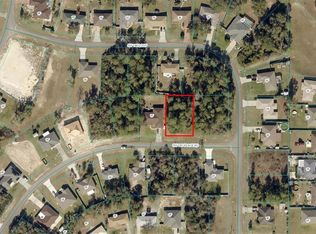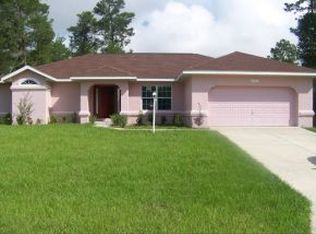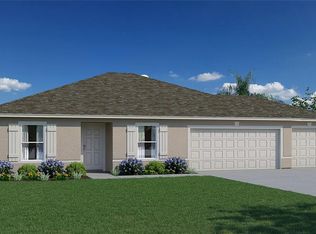Sold for $43,900
Street View
$43,900
2333 SW 147th Place Rd, Ocala, FL 34473
--beds
--baths
--sqft
Unknown
Built in 1988
-- sqft lot
$-- Zestimate®
$--/sqft
$-- Estimated rent
Home value
Not available
Estimated sales range
Not available
Not available
Zestimate® history
Loading...
Owner options
Explore your selling options
What's special
2333 SW 147th Place Rd, Ocala, FL 34473 was built in 1988. This home last sold for $43,900 in June 2024.
Price history
| Date | Event | Price |
|---|---|---|
| 10/1/2025 | Listing removed | $294,990 |
Source: | ||
| 5/14/2025 | Listed for sale | $294,990+572% |
Source: | ||
| 6/20/2024 | Sold | $43,900 |
Source: Public Record Report a problem | ||
Public tax history
| Year | Property taxes | Tax assessment |
|---|---|---|
| 2024 | $369 +9.7% | $6,163 +10% |
| 2023 | $336 +31.5% | $5,603 +10% |
| 2022 | $256 +30% | $5,094 +10% |
Find assessor info on the county website
Neighborhood: 34473
Nearby schools
GreatSchools rating
- 3/10Horizon Academy At Marion OaksGrades: 5-8Distance: 1.6 mi
- 2/10Dunnellon High SchoolGrades: 9-12Distance: 15.9 mi
- 2/10Sunrise Elementary SchoolGrades: PK-4Distance: 2 mi


