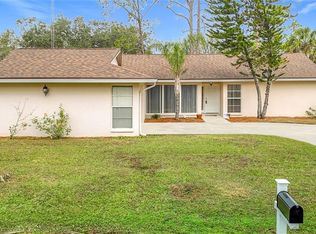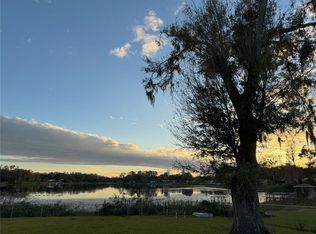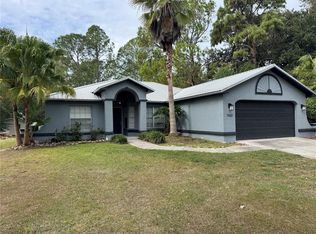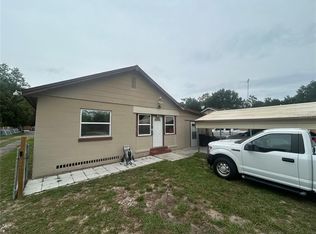***PRICE REDUCED***LAND O'LAKES COUNTRY SETTING POOL HOME ON 1 ACRE WITH A 6 CAR DETACHED GARAGE. [ Zoned AR. Horse Stables accross the street. This house is unique and has so much to Give. Metal Roof on Main House and a New Metal Roof on the 6 Car Detached Garage (Over 1080 sqft garage). Never Need a Roof again. No HOA. Have a Huge Pool Party on the Huge 45' X 80' Stone Paver Patio, of which, 35' x 45' has an Aluminum Cathedral Covering. All wired and ready for a TV. And Hot and Cold water supply lines are ready for a Bar and a Shower in 2 seperate locations. 2 Huge, 84" Outdoor Ceiling Fans with Remotes and Party Lighting all there. The Pool is only 3 yrs old. Newer Marcite, Newer Pool Pump. Entering the Home You'll notice the Breaze-way between the home and the Detached Garage. Once inside the Large/Romy Kitchen has Newer Stainless Steel Appliance and the Laundry room is located here. The Family Room/Great Room is spacious and has Custom Double Wood Slider that access the Huge Cathedral Cover Patio. The Hall Bath was Remodeled 2 yrs ago with a New Tub & Shower, New Vanity and Custome Tiled Walls. All the Bedroom are super large. (Not the Cookie Cutter Style) The Primary Bedrm is 17' x 15' and has a Large Walk-In Closet. The Primary Bath has a Roman Style Tiled Arch Shower. The Vanity is a 1 piece, Corian Vanity with additional space for a Make-Up Counter. NOW the outside. For that person who loves a Huge Garage/Workshop to keep their toys or to tinker or Run a Small Business. The Garage is in Good Functioning Shape. This Home is USDA Eligible. (No Down Payment Needed) Get the State of Fl. Bond Money (Gives Buyer's $10,000) Both Loan Programs can be used together....Come see. Alot of Home for the Money, Ready for a New Owner! Vacant. Call Ron to see or get Info about these Loan Programs. Low Taxes Make Low Mthly Payment. Buy with Hardly any Money out of pocket. Land O'Lakes Hide-out. Great place for running a business where you live or converting The Detached Garage to in-law quarters $$ and still have a 2 car garage. ONE OF A KIND. Home on street w/o a Pool sold for $481k.
For sale
Price cut: $15K (1/6)
$379,900
23334 Brandy Rd, Land O Lakes, FL 34639
3beds
1,392sqft
Est.:
Single Family Residence
Built in 1970
0.99 Acres Lot
$366,100 Zestimate®
$273/sqft
$-- HOA
What's special
- 168 days |
- 2,149 |
- 140 |
Zillow last checked: 8 hours ago
Listing updated: January 09, 2026 at 12:14pm
Listing Provided by:
Ron Batten 813-244-9668,
PEOPLE'S CHOICE REALTY SVC LLC 813-933-0677
Source: Stellar MLS,MLS#: TB8413672 Originating MLS: Suncoast Tampa
Originating MLS: Suncoast Tampa

Tour with a local agent
Facts & features
Interior
Bedrooms & bathrooms
- Bedrooms: 3
- Bathrooms: 2
- Full bathrooms: 2
Rooms
- Room types: Great Room, Utility Room
Primary bedroom
- Features: Walk-In Closet(s)
- Level: First
- Area: 225 Square Feet
- Dimensions: 15x15
Primary bathroom
- Features: Makeup/Vanity Space, Shower No Tub, Single Vanity, Tile Counters
- Level: First
- Area: 88 Square Feet
- Dimensions: 8x11
Bathroom 2
- Features: Storage Closet
- Level: First
- Area: 252 Square Feet
- Dimensions: 14x18
Kitchen
- Features: Exhaust Fan
- Level: First
- Area: 170 Square Feet
- Dimensions: 10x17
Living room
- Level: First
- Area: 273 Square Feet
- Dimensions: 13x21
Heating
- Electric
Cooling
- Central Air
Appliances
- Included: Dishwasher, Disposal, Electric Water Heater, Microwave, Range, Refrigerator
- Laundry: Electric Dryer Hookup, In Kitchen, Washer Hookup
Features
- Ceiling Fan(s), Primary Bedroom Main Floor, Solid Wood Cabinets
- Flooring: Ceramic Tile, Tile
- Doors: French Doors, Sliding Doors
- Windows: Double Pane Windows
- Has fireplace: No
Interior area
- Total structure area: 4,013
- Total interior livable area: 1,392 sqft
Video & virtual tour
Property
Parking
- Total spaces: 6
- Parking features: Garage
- Garage spaces: 6
Features
- Levels: One
- Stories: 1
- Exterior features: Private Mailbox, Storage
- Has private pool: Yes
- Pool features: Auto Cleaner, Child Safety Fence, Gunite, In Ground, Pool Sweep
- Has view: Yes
- View description: Trees/Woods, Water
- Water view: Water
- Waterfront features: Pond Access
Lot
- Size: 0.99 Acres
- Dimensions: 208 x 209
- Features: Cleared, In County, Level, Zoned for Horses
Details
- Additional structures: Workshop
- Parcel number: 192529000.0015.00001.0
- Zoning: AR
- Special conditions: None
Construction
Type & style
- Home type: SingleFamily
- Property subtype: Single Family Residence
Materials
- Block, Stucco
- Foundation: Slab
- Roof: Metal
Condition
- Completed
- New construction: No
- Year built: 1970
Utilities & green energy
- Sewer: Septic Tank
- Water: Well
- Utilities for property: BB/HS Internet Available, Cable Available, Electricity Available, Electricity Connected, Fiber Optics, Phone Available, Street Lights
Community & HOA
Community
- Security: Smoke Detector(s)
- Subdivision: METES AND BOUNDS
HOA
- Has HOA: No
- Pet fee: $0 monthly
Location
- Region: Land O Lakes
Financial & listing details
- Price per square foot: $273/sqft
- Tax assessed value: $140,104
- Annual tax amount: $1,118
- Date on market: 8/3/2025
- Cumulative days on market: 169 days
- Listing terms: Cash,Conventional,FHA,Special Funding,USDA Loan
- Ownership: Fee Simple
- Total actual rent: 0
- Electric utility on property: Yes
- Road surface type: Gravel
Estimated market value
$366,100
$348,000 - $384,000
$2,220/mo
Price history
Price history
| Date | Event | Price |
|---|---|---|
| 1/6/2026 | Price change | $379,900-3.8%$273/sqft |
Source: | ||
| 12/11/2025 | Price change | $394,900-1%$284/sqft |
Source: | ||
| 12/4/2025 | Price change | $399,000-0.2%$287/sqft |
Source: | ||
| 11/22/2025 | Price change | $399,900-3.6%$287/sqft |
Source: | ||
| 10/23/2025 | Price change | $414,900-1.2%$298/sqft |
Source: | ||
Public tax history
Public tax history
| Year | Property taxes | Tax assessment |
|---|---|---|
| 2024 | $1,119 +5.1% | $94,770 |
| 2023 | $1,065 +12.9% | $94,770 +3% |
| 2022 | $943 +3.4% | $92,010 +6.1% |
Find assessor info on the county website
BuyAbility℠ payment
Est. payment
$2,494/mo
Principal & interest
$1813
Property taxes
$548
Home insurance
$133
Climate risks
Neighborhood: 34639
Nearby schools
GreatSchools rating
- 8/10Pine View Elementary SchoolGrades: PK-5Distance: 2.9 mi
- 6/10Pine View Middle SchoolGrades: 6-8Distance: 2.8 mi
- 6/10Land O' Lakes High SchoolGrades: 9-12Distance: 3.3 mi
Schools provided by the listing agent
- Elementary: Pine View Elementary-PO
- Middle: Pine View Middle-PO
- High: Land O' Lakes High-PO
Source: Stellar MLS. This data may not be complete. We recommend contacting the local school district to confirm school assignments for this home.
- Loading
- Loading




