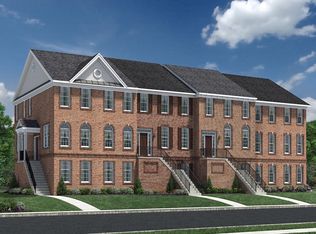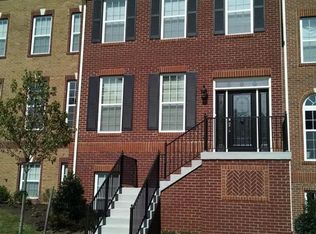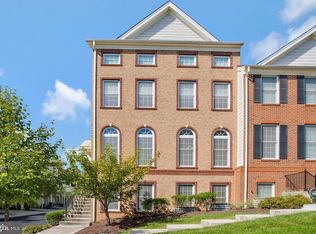Beautiful 4 Bed/3.5 Bath End of Group Townhome at The Enclave at Arundel Preserve in Hanover! This four level townhome features hardwood flooring throughout a spacious living room/dining room combo with crown molding, family room with gas fireplace and half bath. The fully equipped kitchen offers updated fixtures, dual sink, custom tiled backsplash, granite countertops and all stainless appliances including 6 burner gas stove. Upper level has a full hall bath with custom tiled tub/shower enclosure and leads to three large bedrooms with ample closet space. The master bedroom includes a huge walk-in closet and a private full bath with custom tiled shower enclosure, soaker tub and dual vanity sink. Separate laundry closet has washer/dryer and storage. Top level loft has additional clubroom/family room space and walk out deck that would be great for entertaining guests. Ground level has 4th bedroom and a full hallway bath and additional closet storage. Parking includes an attached 2 car garage, dual driveway, plenty of street parking and a guest lot for overflow. Tenants have full access to all of the great neighborhood amenities, including a community pool, gym and optional rentable clubhouse! Sorry, no pets. Application Qualifications: Minimum income of 3 times the monthly rent, no evictions or recent filings, current accounts in good standing, and a clean criminal background check. No Pets Allowed (RLNE5917304)
This property is off market, which means it's not currently listed for sale or rent on Zillow. This may be different from what's available on other websites or public sources.



