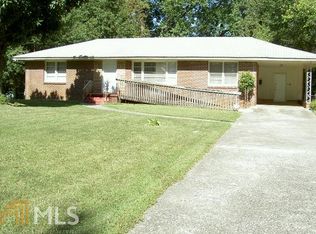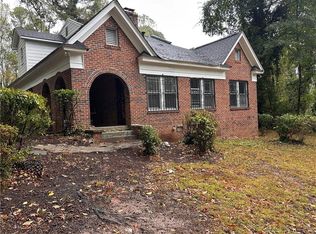Four sided brick ranch with four bedrooms, two full baths on main level, kitchen with entrance from carport, eat in area off of kitchen with access to rear patio, hardwood flooring, ceramic tile in kitchen, rear screened patio with interior and exterior access, a full concrete open basement (no rooms in basement), concrete bathroom in basement, basement has interior and exterior entrances, private backyard, a 2 car carport, two large storage sheds in backyard, new roof and gutters, walk to Marta and shopping. Conveniently located to Greenbrier Mall, Camp Creek Marketplace, Interstate 285, Interstate 20, Hwy 166, Hartsfield Jackson Airport, and downtown Atlanta.
This property is off market, which means it's not currently listed for sale or rent on Zillow. This may be different from what's available on other websites or public sources.

