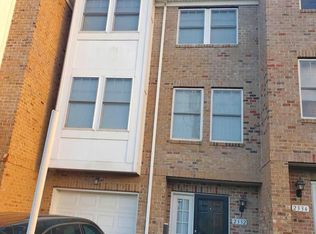Sold for $550,000
$550,000
2334 Elvans Rd SE, Washington, DC 20020
3beds
1,975sqft
Townhouse
Built in 2011
2,212 Square Feet Lot
$543,900 Zestimate®
$278/sqft
$3,747 Estimated rent
Home value
$543,900
$517,000 - $571,000
$3,747/mo
Zestimate® history
Loading...
Owner options
Explore your selling options
What's special
Freshly renovated and thoughtfully updated, this 3-bedroom, 3.5-bath townhome offers over 2,100 sq ft of modern, move-in ready space. The open-concept layout features a beautifully updated kitchen with white cabinetry, brass fixtures, new appliances, and modern countertops. Enjoy brand-new LVP flooring on the main level, plush carpet upstairs, recessed lighting throughout, and three fully updated bathrooms - including a stunning primary suite with a complete remodel. The home also features large windows throughout, bringing in excellent natural light on every level. Additional highlights include a finished basement, private fenced backyard, garage with driveway, and equipped with solar panels for energy-efficient living. Be sure to check out the 3D virtual tour for a full walkthrough of the home.
Zillow last checked: 8 hours ago
Listing updated: September 24, 2025 at 12:36pm
Listed by:
Ishmail Jabbie 301-633-8476,
Samson Properties,
Listing Team: The One Street Company
Bought with:
Bernadette Cole, 615054
Exit Landmark Realty
Source: Bright MLS,MLS#: DCDC2215274
Facts & features
Interior
Bedrooms & bathrooms
- Bedrooms: 3
- Bathrooms: 4
- Full bathrooms: 3
- 1/2 bathrooms: 1
- Main level bathrooms: 1
Basement
- Area: 704
Heating
- Heat Pump, Central
Cooling
- Central Air, Electric
Appliances
- Included: Disposal, Dishwasher, Dryer, Ice Maker, Microwave, Oven/Range - Electric, Washer, Electric Water Heater
- Laundry: Lower Level
Features
- Breakfast Area, Combination Dining/Living, Open Floorplan, Kitchen - Table Space, Walk-In Closet(s), Other, Bathroom - Tub Shower, Bathroom - Walk-In Shower, Efficiency, Recessed Lighting, Upgraded Countertops, Dry Wall
- Flooring: Carpet
- Doors: Sliding Glass, Storm Door(s), Six Panel
- Windows: Screens, Vinyl Clad
- Basement: Garage Access,Finished,Exterior Entry,Walk-Out Access,Front Entrance
- Has fireplace: No
Interior area
- Total structure area: 2,176
- Total interior livable area: 1,975 sqft
- Finished area above ground: 1,472
- Finished area below ground: 503
Property
Parking
- Total spaces: 2
- Parking features: Garage Door Opener, Concrete, Attached, On Street, Driveway
- Attached garage spaces: 1
- Uncovered spaces: 1
Accessibility
- Accessibility features: None
Features
- Levels: Three
- Stories: 3
- Exterior features: Other
- Pool features: None
- Fencing: Back Yard
- Has view: Yes
- View description: Street
Lot
- Size: 2,212 sqft
- Features: Backs to Trees, Unknown Soil Type
Details
- Additional structures: Above Grade, Below Grade
- Parcel number: 5877//0113
- Zoning: RESIDENTIAL
- Special conditions: Standard
Construction
Type & style
- Home type: Townhouse
- Architectural style: Colonial
- Property subtype: Townhouse
Materials
- Brick
- Foundation: Slab
- Roof: Shingle
Condition
- Excellent
- New construction: No
- Year built: 2011
Utilities & green energy
- Electric: 120/240V
- Sewer: Public Sewer
- Water: Public
Green energy
- Energy generation: PV Solar Array(s) Leased
Community & neighborhood
Location
- Region: Washington
- Subdivision: Congress Heights
Other
Other facts
- Listing agreement: Exclusive Agency
- Listing terms: Cash,Conventional,FHA,VA Loan
- Ownership: Fee Simple
- Road surface type: Black Top
Price history
| Date | Event | Price |
|---|---|---|
| 9/24/2025 | Sold | $550,000+0%$278/sqft |
Source: | ||
| 8/24/2025 | Contingent | $549,999$278/sqft |
Source: | ||
| 8/14/2025 | Listed for sale | $549,999+52.8%$278/sqft |
Source: | ||
| 6/20/2025 | Sold | $360,000-16.3%$182/sqft |
Source: | ||
| 5/31/2025 | Contingent | $430,000$218/sqft |
Source: | ||
Public tax history
| Year | Property taxes | Tax assessment |
|---|---|---|
| 2025 | $1,342 +1.1% | $506,130 +1.9% |
| 2024 | $1,328 +1% | $496,630 +6.7% |
| 2023 | $1,314 +0.3% | $465,470 +7.9% |
Find assessor info on the county website
Neighborhood: Buena Vista
Nearby schools
GreatSchools rating
- 6/10Moten Elementary SchoolGrades: PK-5Distance: 0.1 mi
- 3/10Kramer Middle SchoolGrades: 6-8Distance: 1.2 mi
- 2/10Anacostia High SchoolGrades: 9-12Distance: 1 mi
Schools provided by the listing agent
- District: District Of Columbia Public Schools
Source: Bright MLS. This data may not be complete. We recommend contacting the local school district to confirm school assignments for this home.
Get pre-qualified for a loan
At Zillow Home Loans, we can pre-qualify you in as little as 5 minutes with no impact to your credit score.An equal housing lender. NMLS #10287.
Sell with ease on Zillow
Get a Zillow Showcase℠ listing at no additional cost and you could sell for —faster.
$543,900
2% more+$10,878
With Zillow Showcase(estimated)$554,778
