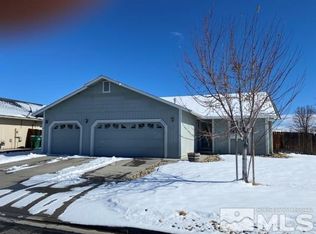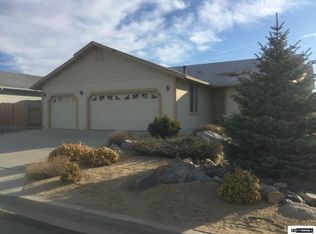Closed
$688,000
2334 Ruddy Way, Sparks, NV 89441
4beds
2,678sqft
Single Family Residence
Built in 2003
0.29 Acres Lot
$691,600 Zestimate®
$257/sqft
$3,091 Estimated rent
Home value
$691,600
$629,000 - $761,000
$3,091/mo
Zestimate® history
Loading...
Owner options
Explore your selling options
What's special
This 4 bedroom, 3 bathroom home has been deeply cared for by its original owners- and it shows. This spacious and thoughtfully designed property features a 3 car garage and RV parking. Plenty of room for all of your toys. The real showstopper is the incredible backyard oasis! Relax year-round under the large covered patio, soak in the hot tub, or unwind beside the tranquil water feature and built in fire pit, your own private retreat. With two large storage units in the back yard, there is room for all of your things. The primary bedroom features a large walk-in closet, large garden tub, and double sinks. The exterior was recently painted in 2023, with everlights added for ease during any holiday or celebration. This house checks all of your boxes! Every inch of this home has been loved, maintained, and ready for someone new to make lasting memories.
Zillow last checked: 8 hours ago
Listing updated: August 28, 2025 at 06:36pm
Listed by:
Sidney Sinclair S.186552 775-229-3295,
Ferrari-Lund Real Estate Reno
Bought with:
Amanda Alfaro, B.143263
Ferrari-Lund Real Estate Reno
Source: NNRMLS,MLS#: 250053537
Facts & features
Interior
Bedrooms & bathrooms
- Bedrooms: 4
- Bathrooms: 3
- Full bathrooms: 3
Heating
- Forced Air
Cooling
- Central Air
Appliances
- Included: Dishwasher, Disposal, Electric Cooktop, Electric Oven, Microwave, Refrigerator
- Laundry: Cabinets, In Hall, Laundry Room, Shelves, Sink, Washer Hookup
Features
- High Ceilings, Smart Thermostat
- Flooring: Carpet, Ceramic Tile
- Windows: Blinds, Double Pane Windows, Vinyl Frames
- Number of fireplaces: 1
- Fireplace features: Gas Log
- Common walls with other units/homes: No Common Walls
Interior area
- Total structure area: 2,678
- Total interior livable area: 2,678 sqft
Property
Parking
- Total spaces: 7
- Parking features: Attached, Garage, Garage Door Opener, RV Access/Parking
- Attached garage spaces: 3
Features
- Levels: One
- Stories: 1
- Patio & porch: Patio
- Exterior features: Dog Run, Smart Irrigation
- Pool features: None
- Has spa: Yes
- Spa features: Above Ground, Heated
- Fencing: Back Yard
Lot
- Size: 0.29 Acres
- Features: Level, Sprinklers In Front, Sprinklers In Rear
Details
- Additional structures: Shed(s)
- Parcel number: 53075301
- Zoning: MDS
Construction
Type & style
- Home type: SingleFamily
- Property subtype: Single Family Residence
Materials
- Foundation: Crawl Space
- Roof: Composition,Pitched
Condition
- New construction: No
- Year built: 2003
Utilities & green energy
- Sewer: Public Sewer
- Water: Public
- Utilities for property: Cable Available, Electricity Connected, Internet Available, Natural Gas Connected, Phone Available, Sewer Connected, Water Connected, Cellular Coverage, Water Meter Installed
Community & neighborhood
Security
- Security features: Security System, Security System Owned, Smoke Detector(s)
Location
- Region: Sparks
- Subdivision: Eagle Canyon 3 Unit 3
HOA & financial
HOA
- Has HOA: Yes
- HOA fee: $75 quarterly
- Amenities included: Maintenance Grounds
- Association name: Eagle Canyon Estates
Other
Other facts
- Listing terms: 1031 Exchange,Cash,Conventional,FHA,VA Loan
Price history
| Date | Event | Price |
|---|---|---|
| 8/28/2025 | Sold | $688,000$257/sqft |
Source: | ||
| 7/29/2025 | Contingent | $688,000$257/sqft |
Source: | ||
| 7/24/2025 | Listed for sale | $688,000+190.3%$257/sqft |
Source: | ||
| 11/7/2003 | Sold | $237,000$88/sqft |
Source: Public Record Report a problem | ||
Public tax history
| Year | Property taxes | Tax assessment |
|---|---|---|
| 2025 | $3,144 +3% | $138,006 +1.9% |
| 2024 | $3,053 +3% | $135,404 +2.4% |
| 2023 | $2,964 +3% | $132,242 +21% |
Find assessor info on the county website
Neighborhood: 89441
Nearby schools
GreatSchools rating
- 7/10Alyce Savage Taylor Elementary SchoolGrades: PK-5Distance: 1.2 mi
- 5/10Yvonne Shaw Middle SchoolGrades: 6-8Distance: 1.6 mi
- 4/10Spanish Springs High SchoolGrades: 9-12Distance: 1.6 mi
Schools provided by the listing agent
- Elementary: Taylor
- Middle: Shaw Middle School
- High: Spanish Springs
Source: NNRMLS. This data may not be complete. We recommend contacting the local school district to confirm school assignments for this home.
Get a cash offer in 3 minutes
Find out how much your home could sell for in as little as 3 minutes with a no-obligation cash offer.
Estimated market value
$691,600

