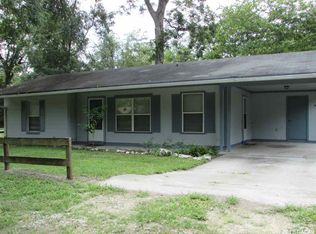Sold for $255,000
$255,000
23346 NW 184th Rd, High Springs, FL 32643
3beds
1,300sqft
Single Family Residence
Built in 2022
4,719 Square Feet Lot
$254,900 Zestimate®
$196/sqft
$1,964 Estimated rent
Home value
$254,900
$242,000 - $268,000
$1,964/mo
Zestimate® history
Loading...
Owner options
Explore your selling options
What's special
Welcome to this stylish and nearly new 3-bedroom, 2-bathroom home built in 2022 nestled on a corner lot offering modern finishes and open-concept living walking distance to the heart of High Springs. Step inside to find a bright and inviting layout with luxury vinyl plank flooring throughout the main living areas and primary suite and tiled laundry and bathrooms. The spacious kitchen features stainless steel appliances, soft-close cabinets, granite countertops, pantry, a stylish tile backsplash and a large center island perfect for entertaining. The open floor plan connects the kitchen to the generous gathering room and cozy dining space, offering seamless flow for everyday living. The owner’s suite is a true retreat with a spacious bedroom, sliding barn door to a large walk-in closet, and an en-suite bath complete with a dual-sink vanity, granite counters, soft-close cabinetry, and a fully tiled tub/shower combo. Two additional bedrooms share a second full bath with a tiled tub/shower combo. Additional highlights include a full laundry room and a 2-car driveway. Enjoy peace of mind with energy-efficient systems in a nearly new home just minutes from Downtown High Springs, restaurants, parks, and natural springs. Only 20 minuted to Gainesville or Lake City. This move-in ready home blends comfort, quality, and convenience! Buyer to verify all measurements and school zones.
Zillow last checked: 8 hours ago
Listing updated: December 10, 2025 at 02:09pm
Listing Provided by:
Chessie Flanders 352-538-0911,
RE/MAX PROFESSIONALS 352-375-1002
Bought with:
Holly Moebus, 3403442
BHGRE THOMAS GROUP
Source: Stellar MLS,MLS#: GC533094 Originating MLS: Gainesville-Alachua
Originating MLS: Gainesville-Alachua

Facts & features
Interior
Bedrooms & bathrooms
- Bedrooms: 3
- Bathrooms: 2
- Full bathrooms: 2
Primary bedroom
- Features: Ceiling Fan(s), Walk-In Closet(s)
- Level: First
- Area: 172.02 Square Feet
- Dimensions: 14.1x12.2
Bedroom 2
- Features: Ceiling Fan(s), Built-in Closet
- Level: First
- Area: 89.1 Square Feet
- Dimensions: 9.9x9
Bedroom 3
- Features: Ceiling Fan(s), Built-in Closet
- Level: First
- Area: 89.1 Square Feet
- Dimensions: 9.9x9
Dining room
- Level: First
- Area: 76.5 Square Feet
- Dimensions: 8.5x9
Kitchen
- Level: First
- Area: 100.57 Square Feet
- Dimensions: 8.9x11.3
Living room
- Features: Ceiling Fan(s), Coat Closet
- Level: First
- Area: 311.1 Square Feet
- Dimensions: 18.3x17
Heating
- Central
Cooling
- Central Air
Appliances
- Included: Oven, Dishwasher, Microwave, Refrigerator
- Laundry: Inside
Features
- Ceiling Fan(s)
- Flooring: Luxury Vinyl
- Has fireplace: No
Interior area
- Total structure area: 1,400
- Total interior livable area: 1,300 sqft
Property
Features
- Levels: One
- Stories: 1
- Patio & porch: Front Porch
- Exterior features: Awning(s)
Lot
- Size: 4,719 sqft
- Features: Corner Lot
Details
- Parcel number: 01171000000
- Zoning: RESI
- Special conditions: None
Construction
Type & style
- Home type: SingleFamily
- Architectural style: Craftsman,Ranch
- Property subtype: Single Family Residence
Materials
- Cement Siding, HardiPlank Type
- Foundation: Slab
- Roof: Shingle
Condition
- New construction: No
- Year built: 2022
Details
- Warranty included: Yes
Utilities & green energy
- Sewer: Public Sewer
- Water: Public
- Utilities for property: Fiber Optics
Community & neighborhood
Location
- Region: High Springs
- Subdivision: S. C. MOORE ADDN
HOA & financial
HOA
- Has HOA: No
Other fees
- Pet fee: $0 monthly
Other financial information
- Total actual rent: 0
Other
Other facts
- Listing terms: Cash,Conventional,FHA,VA Loan
- Ownership: Fee Simple
- Road surface type: Asphalt
Price history
| Date | Event | Price |
|---|---|---|
| 12/9/2025 | Sold | $255,000-1.9%$196/sqft |
Source: | ||
| 11/9/2025 | Pending sale | $260,000$200/sqft |
Source: | ||
| 10/17/2025 | Price change | $260,000-3%$200/sqft |
Source: | ||
| 8/9/2025 | Price change | $268,000-4.3%$206/sqft |
Source: | ||
| 4/14/2025 | Price change | $280,000-6.3%$215/sqft |
Source: | ||
Public tax history
| Year | Property taxes | Tax assessment |
|---|---|---|
| 2024 | $3,180 +2.4% | $174,083 +3% |
| 2023 | $3,106 +1624.5% | $169,013 +1974.8% |
| 2022 | $180 -2.4% | $8,146 |
Find assessor info on the county website
Neighborhood: 32643
Nearby schools
GreatSchools rating
- 7/10High Springs Community SchoolGrades: PK-8Distance: 0.8 mi
- 4/10Santa Fe High SchoolGrades: 9-12Distance: 4.5 mi
Schools provided by the listing agent
- Elementary: High Springs Community School-AL
- Middle: High Springs Community School-AL
- High: Santa Fe High School-AL
Source: Stellar MLS. This data may not be complete. We recommend contacting the local school district to confirm school assignments for this home.
Get pre-qualified for a loan
At Zillow Home Loans, we can pre-qualify you in as little as 5 minutes with no impact to your credit score.An equal housing lender. NMLS #10287.
Sell with ease on Zillow
Get a Zillow Showcase℠ listing at no additional cost and you could sell for —faster.
$254,900
2% more+$5,098
With Zillow Showcase(estimated)$259,998
