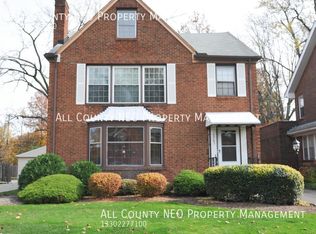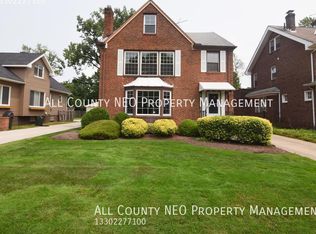Sold for $337,000
$337,000
2335 Ashurst Rd, University Heights, OH 44118
4beds
1,928sqft
Single Family Residence
Built in 1925
8,751.2 Square Feet Lot
$354,300 Zestimate®
$175/sqft
$2,267 Estimated rent
Home value
$354,300
$337,000 - $372,000
$2,267/mo
Zestimate® history
Loading...
Owner options
Explore your selling options
What's special
Welcome home to this charming open concept Cape Cod. The home was COMPLETELY renovated in 2019! Enter the front foyer which leads into the open living and dining areas, a beautiful kitchen with slow close cabinets, and pull out shelves! Butcher block counter tops, SS appliances, a custom made breakfast bar w/ seating for 4. First floor bedroom with walk-in closet and xl bathroom w/ double sink vanity and laundry area. The second floor includes 3 bedrooms, custom built shelving in the second floor hallway, large bathroom w/ double sink vanity. Painted wood floors in 2 bedrooms and hallway. 3 bedroom is carpeted. The basement was completely renovated in 2019 w/ brick walls, a poured concrete floor and a sump pump. All appliances 2019, roof 2018, exterior siding and concrete driveway and patio 2019. The backyard is totally fenced in w/ a gated driveway (2020) and a 2 car garage. Enjoy a concrete patio with exterior lighting - and a huge backyard lawn - perfect for entertaining. The 2019
Zillow last checked: 8 hours ago
Listing updated: August 26, 2023 at 03:21pm
Listing Provided by:
Mary F Hromyko dsharkey@progressiveurban.com,
Progressive Urban Real Estate Co
Bought with:
Jackie Collesi, 2001003750
Howard Hanna
Source: MLS Now,MLS#: 4472337 Originating MLS: Akron Cleveland Association of REALTORS
Originating MLS: Akron Cleveland Association of REALTORS
Facts & features
Interior
Bedrooms & bathrooms
- Bedrooms: 4
- Bathrooms: 2
- Full bathrooms: 2
- Main level bathrooms: 1
- Main level bedrooms: 1
Primary bedroom
- Description: Flooring: Wood
- Features: Window Treatments
- Level: First
Bedroom
- Description: Flooring: Wood
- Features: Window Treatments
- Level: Second
Bedroom
- Description: Flooring: Wood
- Features: Window Treatments
- Level: Second
Bedroom
- Description: Flooring: Carpet
- Features: Window Treatments
- Level: Second
Primary bathroom
- Description: Flooring: Luxury Vinyl Tile
- Features: Window Treatments
- Level: First
Bathroom
- Description: Flooring: Luxury Vinyl Tile
- Features: Window Treatments
- Level: Second
Dining room
- Description: Flooring: Wood
- Features: Window Treatments
- Level: First
Kitchen
- Description: Flooring: Luxury Vinyl Tile
- Features: Window Treatments
- Level: First
Living room
- Description: Flooring: Wood
- Features: Window Treatments
- Level: First
Heating
- Forced Air, Gas
Cooling
- Central Air
Appliances
- Included: Dryer, Dishwasher, Disposal, Range, Refrigerator, Washer
Features
- Basement: Unfinished,Sump Pump
- Has fireplace: No
Interior area
- Total structure area: 1,928
- Total interior livable area: 1,928 sqft
- Finished area above ground: 1,928
Property
Parking
- Total spaces: 2
- Parking features: Drain, Detached, Electricity, Garage, Paved
- Garage spaces: 2
Features
- Levels: Two
- Stories: 2
- Patio & porch: Patio
- Fencing: Full,Privacy
Lot
- Size: 8,751 sqft
Details
- Parcel number: 72212056
Construction
Type & style
- Home type: SingleFamily
- Architectural style: Cape Cod
- Property subtype: Single Family Residence
Materials
- Brick, Vinyl Siding
- Roof: Asphalt,Fiberglass
Condition
- Year built: 1925
Utilities & green energy
- Water: Public
Community & neighborhood
Community
- Community features: Park, Shopping, Public Transportation
Location
- Region: University Heights
- Subdivision: Edward Kneen
Other
Other facts
- Listing terms: Cash,Conventional,FHA,VA Loan
Price history
| Date | Event | Price |
|---|---|---|
| 8/22/2023 | Sold | $337,000+14.2%$175/sqft |
Source: | ||
| 7/10/2023 | Pending sale | $295,000$153/sqft |
Source: | ||
| 7/7/2023 | Listed for sale | $295,000+22.9%$153/sqft |
Source: | ||
| 12/31/2019 | Sold | $240,000-5.9%$124/sqft |
Source: | ||
| 11/8/2019 | Price change | $255,000-5.2%$132/sqft |
Source: Howard Hanna - Willoughby #4137566 Report a problem | ||
Public tax history
| Year | Property taxes | Tax assessment |
|---|---|---|
| 2024 | $9,918 +9.9% | $117,950 +40.4% |
| 2023 | $9,022 +0.5% | $84,000 |
| 2022 | $8,976 +2.1% | $84,000 |
Find assessor info on the county website
Neighborhood: 44118
Nearby schools
GreatSchools rating
- 5/10Canterbury Elementary SchoolGrades: K-5Distance: 0.3 mi
- 6/10Roxboro Middle SchoolGrades: 6-8Distance: 2.2 mi
- 6/10Cleveland Heights High SchoolGrades: 9-12Distance: 0.9 mi
Schools provided by the listing agent
- District: Cleveland Hts-Univer - 1810
Source: MLS Now. This data may not be complete. We recommend contacting the local school district to confirm school assignments for this home.
Get pre-qualified for a loan
At Zillow Home Loans, we can pre-qualify you in as little as 5 minutes with no impact to your credit score.An equal housing lender. NMLS #10287.
Sell with ease on Zillow
Get a Zillow Showcase℠ listing at no additional cost and you could sell for —faster.
$354,300
2% more+$7,086
With Zillow Showcase(estimated)$361,386

