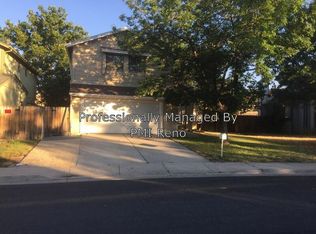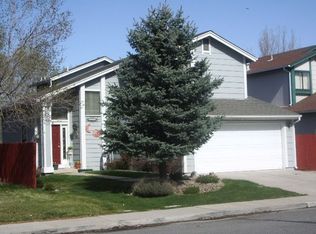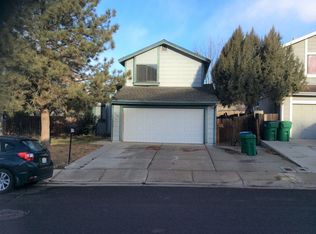Closed
$410,000
2335 Melody Ln, Reno, NV 89512
3beds
1,551sqft
Single Family Residence
Built in 1985
8,276.4 Square Feet Lot
$476,700 Zestimate®
$264/sqft
$2,348 Estimated rent
Home value
$476,700
$453,000 - $501,000
$2,348/mo
Zestimate® history
Loading...
Owner options
Explore your selling options
What's special
This updated home offers a blend of modern comfort and style. As you step inside, you’re greeted by a spacious living space featuring high ceilings, new sleek laminate floors and large windows that flood the room with natural light. The kitchen has updated marble countertops, new appliances, and a dining nook with modern lighting fixtures., This home features two master suites located on the second floor, both en-suite baths feature an updated vanity and soaking tub/shower combo. The downstairs bonus room is conveniently located near the main living area. This room can be used as a studio, office, gym, playroom, bedroom or anything else you desire; with a walk in closet, this room has endless possibilities. Outdoors, the highlight is a stunning covered patio. Enjoy this beautiful outdoor space for dining, lounging, gatherings or peaceful solo time, and added privacy, with no back neighbors. This property is 2.3 miles from UNR.
Zillow last checked: 8 hours ago
Listing updated: May 14, 2025 at 04:37am
Listed by:
Lori Amos S.171282 775-354-7201,
RE/MAX Professionals-Reno
Bought with:
Allison Gorelick, B.1000529
Gorelick Real Estate Advisors
Source: NNRMLS,MLS#: 240015374
Facts & features
Interior
Bedrooms & bathrooms
- Bedrooms: 3
- Bathrooms: 3
- Full bathrooms: 2
- 1/2 bathrooms: 1
Heating
- Natural Gas
Cooling
- Central Air, Refrigerated
Appliances
- Included: Dishwasher, Disposal, Electric Cooktop, Electric Oven, Electric Range, Microwave, Oven, Portable Dishwasher, Refrigerator
- Laundry: Laundry Area, Shelves
Features
- High Ceilings, Pantry, Walk-In Closet(s)
- Flooring: Carpet, Laminate
- Windows: Blinds, Double Pane Windows, Metal Frames, Rods
- Number of fireplaces: 1
Interior area
- Total structure area: 1,551
- Total interior livable area: 1,551 sqft
Property
Parking
- Parking features: None
Features
- Stories: 2
- Patio & porch: Patio
- Exterior features: None
- Fencing: Back Yard
- Has view: Yes
- View description: Mountain(s)
Lot
- Size: 8,276 sqft
- Features: Landscaped, Sloped Up, Sprinklers In Front, Sprinklers In Rear
Details
- Parcel number: 02652411
- Zoning: SF5
Construction
Type & style
- Home type: SingleFamily
- Property subtype: Single Family Residence
Materials
- Foundation: Crawl Space
- Roof: Composition,Pitched,Shingle
Condition
- Year built: 1985
Utilities & green energy
- Sewer: Public Sewer
- Water: Public
- Utilities for property: Cable Available, Electricity Available, Internet Available, Natural Gas Available, Phone Available, Sewer Available, Water Available
Community & neighborhood
Security
- Security features: Smoke Detector(s)
Location
- Region: Reno
- Subdivision: Scenic Terrace 2
Other
Other facts
- Listing terms: 1031 Exchange,Cash,Conventional,FHA,VA Loan
Price history
| Date | Event | Price |
|---|---|---|
| 1/9/2025 | Sold | $410,000-4.7%$264/sqft |
Source: | ||
| 12/29/2024 | Pending sale | $430,000$277/sqft |
Source: | ||
| 12/25/2024 | Listed for sale | $430,000$277/sqft |
Source: | ||
| 12/16/2024 | Pending sale | $430,000$277/sqft |
Source: | ||
| 12/14/2024 | Listing removed | $430,000$277/sqft |
Source: | ||
Public tax history
| Year | Property taxes | Tax assessment |
|---|---|---|
| 2025 | $1,703 +7.9% | $74,796 +12.7% |
| 2024 | $1,579 +8% | $66,393 -1.3% |
| 2023 | $1,462 +7.9% | $67,279 +15.9% |
Find assessor info on the county website
Neighborhood: Northeast
Nearby schools
GreatSchools rating
- 1/10Bernice Mathews Elementary SchoolGrades: PK-5Distance: 1.5 mi
- 5/10Fred W Traner Middle SchoolGrades: 6-8Distance: 1.4 mi
- 2/10Procter R Hug High SchoolGrades: 9-12Distance: 0.9 mi
Schools provided by the listing agent
- Elementary: Mathews
- Middle: Traner
- High: Hug
Source: NNRMLS. This data may not be complete. We recommend contacting the local school district to confirm school assignments for this home.
Get a cash offer in 3 minutes
Find out how much your home could sell for in as little as 3 minutes with a no-obligation cash offer.
Estimated market value$476,700
Get a cash offer in 3 minutes
Find out how much your home could sell for in as little as 3 minutes with a no-obligation cash offer.
Estimated market value
$476,700


