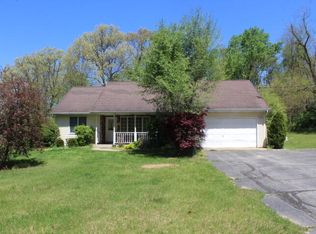Closed
$402,000
2335 N Range Rd, Knox, IN 46534
3beds
3,454sqft
Single Family Residence
Built in 2008
4.78 Acres Lot
$464,800 Zestimate®
$116/sqft
$2,805 Estimated rent
Home value
$464,800
$442,000 - $488,000
$2,805/mo
Zestimate® history
Loading...
Owner options
Explore your selling options
What's special
WELCOME TO YOUR OWN PRIVATE RETREAT... Nestled on nearly FIVE acres, completely surrounded by woods, and a 30 X 70 HEATED SHOP/POLE-BARN!Winding tree-lined drive leads to thischarming, 3,600 SQFT ranch style home boastingpremium construction and finishes throughout. Desirable open concept floor plan is perfect for entertaining, as you are immediately greeted with a super spacious living room, vaulted ceilings, fireplace, premium carpeting, & the beautiful kitchen.. Custom cherry cabinetry, granite countertops, eat-in island, ceramic backsplash, accent lighting, and stainless appliance package that stays! Formal dining room that can easily be used as the perfect four-seasons room! Split bedroomfloor-plan w/ large primary suite, oversized walk-in closet, double sink vanity, tub, & walk-in shower. Finished basement is amazing with an abundance of space, office, & a hobby room! This is the kind of propertyyou simply DREAM of owning! *Multiple offers, highest and best due 3/6 @ 10:00AM*
Zillow last checked: 8 hours ago
Listing updated: February 28, 2024 at 02:56pm
Listed by:
Tiffany Dowling,
Keller Williams Preferred Real 708-798-1111,
Robert Szafranski,
Keller Williams Preferred Real
Bought with:
Jodi Gheaja, RB15000720
Realty Executives Premier
Ruza Jevtic, RB20001601
Realty Executives Premier
Source: NIRA,MLS#: 526595
Facts & features
Interior
Bedrooms & bathrooms
- Bedrooms: 3
- Bathrooms: 2
- Full bathrooms: 2
Primary bedroom
- Area: 210
- Dimensions: 15 x 14
Bedroom 2
- Area: 143
- Dimensions: 13 x 11
Bedroom 3
- Area: 143
- Dimensions: 13 x 11
Bathroom
- Description: Full
Bathroom
- Description: Full
Bonus room
- Area: 450
- Dimensions: 25 x 18
Kitchen
- Area: 210
- Dimensions: 15 x 14
Laundry
- Dimensions: 9 x 6
Living room
- Area: 442
- Dimensions: 26 x 17
Office
- Dimensions: 25 x 10
Other
- Dimensions: 13 x 6
Other
- Dimensions: 13 x 9
Heating
- Forced Air, Propane
Appliances
- Included: Dishwasher, Dryer, Microwave, Refrigerator, Washer
- Laundry: Main Level
Features
- Cathedral Ceiling(s), Country Kitchen, Primary Downstairs, Vaulted Ceiling(s)
- Basement: Interior Entry,Sump Pump
- Number of fireplaces: 1
- Fireplace features: Great Room, Living Room
Interior area
- Total structure area: 3,454
- Total interior livable area: 3,454 sqft
- Finished area above ground: 1,802
Property
Parking
- Total spaces: 2
- Parking features: Attached, Garage Door Opener
- Attached garage spaces: 2
Features
- Levels: One
- Patio & porch: Patio
- Frontage length: 276
Lot
- Size: 4.78 Acres
- Dimensions: 481 x 537 x 545 x 276 - Irregular
- Features: Landscaped, Open Lot, Paved
Details
- Parcel number: 750501400015200007
Construction
Type & style
- Home type: SingleFamily
- Architectural style: Bungalow
- Property subtype: Single Family Residence
Condition
- New construction: No
- Year built: 2008
Utilities & green energy
- Sewer: Septic Tank
- Water: Well
Community & neighborhood
Location
- Region: Knox
- Subdivision: None
HOA & financial
HOA
- Has HOA: No
Other
Other facts
- Listing agreement: Exclusive Right To Sell
- Listing terms: Cash,Conventional,FHA,USDA Loan,VA Loan
- Road surface type: Paved
Price history
| Date | Event | Price |
|---|---|---|
| 3/31/2023 | Sold | $402,000+0.5%$116/sqft |
Source: | ||
| 3/7/2023 | Price change | $400,000+5.3%$116/sqft |
Source: | ||
| 3/1/2023 | Listed for sale | $379,900+24.6%$110/sqft |
Source: | ||
| 3/24/2021 | Listing removed | -- |
Source: Owner Report a problem | ||
| 10/23/2020 | Listing removed | $305,000$88/sqft |
Source: Owner Report a problem | ||
Public tax history
| Year | Property taxes | Tax assessment |
|---|---|---|
| 2024 | $2,823 -9.6% | $392,700 +8.3% |
| 2023 | $3,124 +7.4% | $362,500 +8.1% |
| 2022 | $2,909 +63.2% | $335,200 +20.4% |
Find assessor info on the county website
Neighborhood: 46534
Nearby schools
GreatSchools rating
- 5/10North Judson-San Pierre Elementary SchoolGrades: K-6Distance: 9.6 mi
- 5/10North Judson-San Pierre High SchoolGrades: 7-12Distance: 9.6 mi
Get pre-qualified for a loan
At Zillow Home Loans, we can pre-qualify you in as little as 5 minutes with no impact to your credit score.An equal housing lender. NMLS #10287.
Sell for more on Zillow
Get a Zillow Showcase℠ listing at no additional cost and you could sell for .
$464,800
2% more+$9,296
With Zillow Showcase(estimated)$474,096
