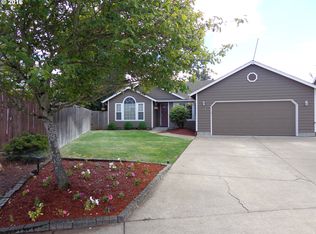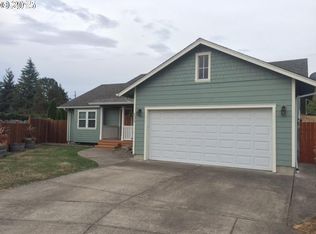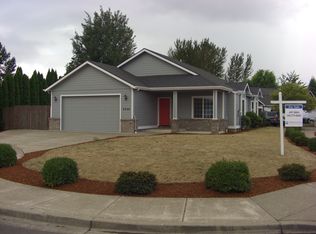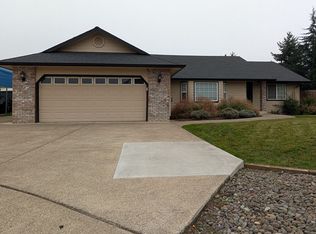Sold
$437,500
2335 Sony Loop, Eugene, OR 97404
3beds
1,442sqft
Residential, Single Family Residence
Built in 1996
0.26 Acres Lot
$437,700 Zestimate®
$303/sqft
$2,214 Estimated rent
Home value
$437,700
$403,000 - $477,000
$2,214/mo
Zestimate® history
Loading...
Owner options
Explore your selling options
What's special
This home features 3 bedrooms, 2 full bathrooms, a 2 car garage and RV or boat parking tucked away on over a quarter of an acre in a cul-de-sac. With a gas fireplace and forced air heating & air conditioning, this home is comfortable all year round. Vaulted ceilings, abundant windows and a skylight fill the home with natural light, creating a spacious and welcoming atmosphere. The generously sized primary bedroom provides a full ensuite bathroom with double sinks and a walk-in closet, providing a private retreat separate from the other rooms. With interior laundry, a kitchen pantry and excellent storage space, you’ll love the comfort and conveniences of this home. The large backyard shed offers great flex space for your hobbies or storage needs. With an acceptable offer the roof will be replaced prior to closing. Ask your Realtor for a copy of the pre-listing inspection and make this home yours with peace of mind for years to come!
Zillow last checked: 8 hours ago
Listing updated: July 02, 2025 at 11:14am
Listed by:
Katie Colter 541-261-1010,
Colter Home Co.
Bought with:
Laura Diethelm
Windermere RE Lane County
Source: RMLS (OR),MLS#: 774070260
Facts & features
Interior
Bedrooms & bathrooms
- Bedrooms: 3
- Bathrooms: 2
- Full bathrooms: 2
- Main level bathrooms: 2
Primary bedroom
- Features: Bathroom, Double Sinks, Ensuite, Shower, Walkin Closet, Wallto Wall Carpet
- Level: Main
- Area: 195
- Dimensions: 13 x 15
Bedroom 2
- Features: Closet, Wallto Wall Carpet
- Level: Main
- Area: 117
- Dimensions: 9 x 13
Bedroom 3
- Features: Closet, Wallto Wall Carpet
- Level: Main
- Area: 117
- Dimensions: 9 x 13
Dining room
- Features: Exterior Entry, Vaulted Ceiling
- Level: Main
- Area: 182
- Dimensions: 14 x 13
Kitchen
- Features: Dishwasher, Island, Pantry, Free Standing Range, Free Standing Refrigerator, Vinyl Floor
- Level: Main
- Area: 169
- Width: 13
Living room
- Features: Ceiling Fan, Fireplace, Vaulted Ceiling
- Level: Main
- Area: 255
- Dimensions: 17 x 15
Heating
- Forced Air, Fireplace(s)
Cooling
- Heat Pump
Appliances
- Included: Dishwasher, Disposal, Free-Standing Range, Free-Standing Refrigerator, Microwave, Electric Water Heater, Gas Water Heater
- Laundry: Laundry Room
Features
- Ceiling Fan(s), High Ceilings, Vaulted Ceiling(s), Closet, Kitchen Island, Pantry, Bathroom, Double Vanity, Shower, Walk-In Closet(s)
- Flooring: Laminate, Vinyl, Wall to Wall Carpet
- Windows: Double Pane Windows, Vinyl Frames
- Basement: Crawl Space
- Number of fireplaces: 1
- Fireplace features: Gas
Interior area
- Total structure area: 1,442
- Total interior livable area: 1,442 sqft
Property
Parking
- Total spaces: 2
- Parking features: Driveway, RV Access/Parking, RV Boat Storage, Garage Door Opener, Attached, Oversized
- Attached garage spaces: 2
- Has uncovered spaces: Yes
Features
- Levels: One
- Stories: 1
- Patio & porch: Deck, Porch
- Exterior features: Yard, Exterior Entry
- Fencing: Fenced
- Has view: Yes
- View description: Territorial
Lot
- Size: 0.26 Acres
- Features: Cul-De-Sac, Level, Secluded, SqFt 10000 to 14999
Details
- Additional structures: RVParking, RVBoatStorage
- Parcel number: 1538337
Construction
Type & style
- Home type: SingleFamily
- Property subtype: Residential, Single Family Residence
Materials
- T111 Siding, Wood Siding
- Foundation: Concrete Perimeter
- Roof: Composition
Condition
- Resale
- New construction: No
- Year built: 1996
Utilities & green energy
- Gas: Gas
- Sewer: Public Sewer
- Water: Public
Community & neighborhood
Location
- Region: Eugene
Other
Other facts
- Listing terms: Cash,Conventional,FHA,VA Loan
- Road surface type: Paved
Price history
| Date | Event | Price |
|---|---|---|
| 7/2/2025 | Sold | $437,500+2.9%$303/sqft |
Source: | ||
| 5/28/2025 | Pending sale | $425,000$295/sqft |
Source: | ||
| 5/15/2025 | Listed for sale | $425,000+179.6%$295/sqft |
Source: | ||
| 7/23/2002 | Sold | $152,000$105/sqft |
Source: Public Record Report a problem | ||
Public tax history
| Year | Property taxes | Tax assessment |
|---|---|---|
| 2025 | $4,523 +2.6% | $260,032 +3% |
| 2024 | $4,409 +3% | $252,459 +3% |
| 2023 | $4,280 +4.3% | $245,106 +3% |
Find assessor info on the county website
Neighborhood: Santa Clara
Nearby schools
GreatSchools rating
- 5/10Irving Elementary SchoolGrades: K-5Distance: 0.8 mi
- 2/10Shasta Middle SchoolGrades: 6-8Distance: 1.7 mi
- 4/10Willamette High SchoolGrades: 9-12Distance: 1.4 mi
Schools provided by the listing agent
- Elementary: Irving
- Middle: Shasta
- High: Willamette
Source: RMLS (OR). This data may not be complete. We recommend contacting the local school district to confirm school assignments for this home.
Get pre-qualified for a loan
At Zillow Home Loans, we can pre-qualify you in as little as 5 minutes with no impact to your credit score.An equal housing lender. NMLS #10287.
Sell for more on Zillow
Get a Zillow Showcase℠ listing at no additional cost and you could sell for .
$437,700
2% more+$8,754
With Zillow Showcase(estimated)$446,454



