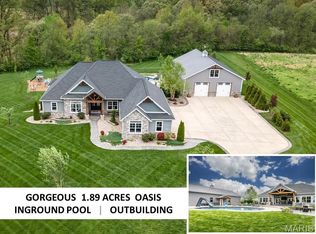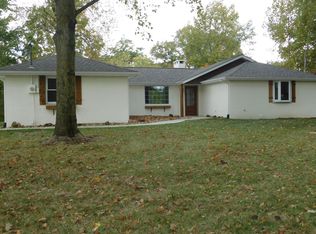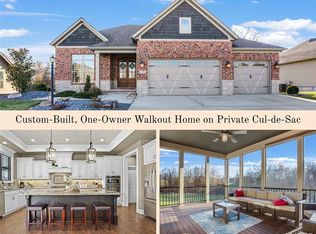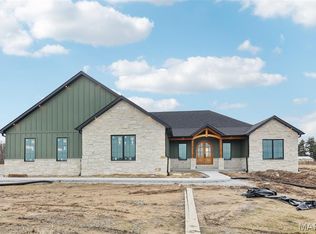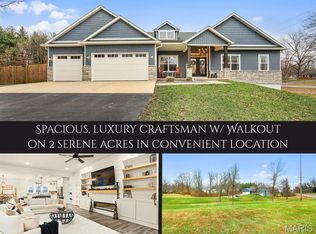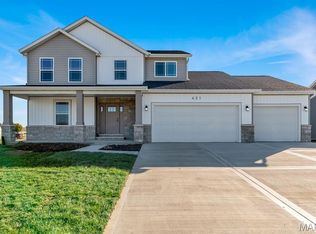PHOTOS DEPICT A PRIOR CUSTOM BUILD AND ARE INTENDED TO SHOWCASE THE LEVEL OF CRAFTSMANSHIP, FINISH QUALITY, AND ARCHITECTURAL CHARACTER.
A rare opportunity to create a generational family estate on just over two pristine acres, where enduring craftsmanship, thoughtful design, and timeless elegance come together to form a home meant to be cherished for decades.
This to-be-built five-bedroom ranch is intentionally designed for both today and tomorrow, offering a refined split-bedroom floor plan and an expansive open-concept layout that effortlessly supports everyday living, family gatherings, and milestone celebrations alike. The three-car side-entry garage enhances the home’s stately presence while preserving its architectural balance.
At the heart of the home, a chef-inspired kitchen opens seamlessly to the dining and family rooms—an inviting space anchored by a covered rear porch that extends the living experience outdoors and creates the perfect backdrop for memories made across generations.
The primary suite serves as a private sanctuary, featuring a spa-level bath with a luxury wet room, designer finishes, and a grand walk-in closet designed to impress. A generous walk-in pantry and purposeful flow throughout the home reflect the elevated functionality expected in a truly custom residence.
The opposite wing offers two spacious bedrooms sharing a beautifully appointed bath, a layout thoughtfully mirrored in the finished lower level. Downstairs, the basement expands the home’s versatility with substantial storage, a secure safe room, a stylish bar area, and a large secondary living space—ideal for entertaining, hosting extended family, or creating multi-generational flexibility.
Perhaps most compelling is the opportunity to collaborate directly with the design team at C&T Homes, allowing you to thoughtfully tailor finishes, layouts, and details to reflect your family’s lifestyle and legacy. This is more than a home—it is the chance to craft something deeply personal, enduring, and captivating, built with intention and care.
Homes of this caliber, vision, and setting are seldom available. Secure your place, shape the design, and begin building a legacy meant to last for generations.
Coming soon
Listing Provided by:
Christopher M Kelly 314-445-7436,
Real Broker LLC
$1,190,000
2335 Staunton Rd, Troy, IL 62294
5beds
3,353sqft
Est.:
Single Family Residence
Built in 2026
2.33 Acres Lot
$-- Zestimate®
$355/sqft
$-- HOA
What's special
- 1 day |
- 150 |
- 6 |
Zillow last checked: 8 hours ago
Listing updated: 23 hours ago
Listing Provided by:
Christopher M Kelly 314-445-7436,
Real Broker LLC
Source: MARIS,MLS#: 26002779 Originating MLS: Southwestern Illinois Board of REALTORS
Originating MLS: Southwestern Illinois Board of REALTORS
Facts & features
Interior
Bedrooms & bathrooms
- Bedrooms: 5
- Bathrooms: 4
- Full bathrooms: 3
- 1/2 bathrooms: 1
- Main level bathrooms: 3
- Main level bedrooms: 3
Primary bedroom
- Level: First
- Area: 221
- Dimensions: 13x17
Bedroom 2
- Level: First
- Area: 144
- Dimensions: 12x12
Bedroom 3
- Level: First
- Area: 144
- Dimensions: 12x12
Bedroom 4
- Level: Lower
- Area: 121
- Dimensions: 11x11
Bedroom 5
- Level: Lower
- Area: 121
- Dimensions: 11x11
Primary bathroom
- Level: First
- Area: 187
- Dimensions: 11x17
Bathroom
- Description: Half Bath
- Level: First
- Area: 25
- Dimensions: 5x5
Bathroom 2
- Level: First
- Area: 64
- Dimensions: 8x8
Dining room
- Level: First
- Area: 132
- Dimensions: 11x12
Family room
- Level: First
- Area: 396
- Dimensions: 22x18
Kitchen
- Area: 209
- Dimensions: 11x19
Laundry
- Level: First
- Area: 54
- Dimensions: 6x9
Office
- Level: First
- Area: 90
- Dimensions: 10x9
Recreation room
- Level: Lower
- Area: 496
- Dimensions: 31x16
Heating
- Forced Air
Cooling
- Central Air
Features
- Has basement: Yes
- Number of fireplaces: 1
Interior area
- Total structure area: 3,353
- Total interior livable area: 3,353 sqft
- Finished area above ground: 2,350
- Finished area below ground: 1,003
Property
Parking
- Total spaces: 3
- Parking features: Garage - Attached
- Attached garage spaces: 3
Features
- Levels: One
Lot
- Size: 2.33 Acres
- Features: Back Yard, Front Yard, Interior Lot, Level
Details
- Parcel number: 092220400000015
- Special conditions: Standard
Construction
Type & style
- Home type: SingleFamily
- Architectural style: Traditional
- Property subtype: Single Family Residence
Materials
- Brick, Frame
- Roof: Architectural Shingle
Condition
- New Construction,Under Construction
- New construction: Yes
- Year built: 2026
Utilities & green energy
- Electric: Ameren
- Sewer: Public Sewer
- Water: Public
- Utilities for property: Cable Available, Electricity Available, Electricity Connected, Natural Gas Available, Natural Gas Connected, Sewer Connected, Water Connected
Community & HOA
Community
- Subdivision: Harvest Pointe
HOA
- Has HOA: No
Location
- Region: Troy
Financial & listing details
- Price per square foot: $355/sqft
- Tax assessed value: $109,800
- Annual tax amount: $2,557
- Date on market: 1/16/2026
- Listing terms: Cash,Conventional,FHA,VA Loan
- Ownership: Private
- Electric utility on property: Yes
Estimated market value
Not available
Estimated sales range
Not available
Not available
Price history
Price history
| Date | Event | Price |
|---|---|---|
| 12/1/2025 | Listing removed | $1,190,000$355/sqft |
Source: | ||
| 7/19/2025 | Listed for sale | $1,190,000+852%$355/sqft |
Source: | ||
| 6/17/2025 | Sold | $125,000+4.2%$37/sqft |
Source: | ||
| 5/12/2025 | Pending sale | $120,000$36/sqft |
Source: | ||
| 5/10/2025 | Listed for sale | $120,000+34.1%$36/sqft |
Source: | ||
Public tax history
Public tax history
| Year | Property taxes | Tax assessment |
|---|---|---|
| 2024 | $2,557 +7.2% | $36,600 +10.1% |
| 2023 | $2,385 +4.3% | $33,230 +8.6% |
| 2022 | $2,286 +2.3% | $30,600 +5.2% |
Find assessor info on the county website
BuyAbility℠ payment
Est. payment
$8,098/mo
Principal & interest
$5827
Property taxes
$1854
Home insurance
$417
Climate risks
Neighborhood: 62294
Nearby schools
GreatSchools rating
- 6/10Silver Creek Elementary SchoolGrades: PK-5Distance: 1 mi
- 6/10Triad Middle SchoolGrades: 6-8Distance: 3.6 mi
- 9/10Triad High SchoolGrades: 9-12Distance: 2.3 mi
Schools provided by the listing agent
- Elementary: Triad Dist 2
- Middle: Triad Dist 2
- High: Triad
Source: MARIS. This data may not be complete. We recommend contacting the local school district to confirm school assignments for this home.
- Loading
