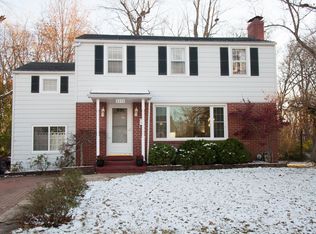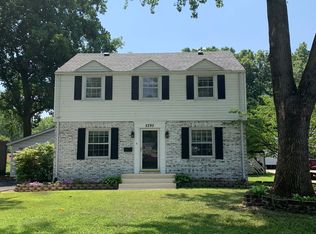Sold for $125,000
$125,000
2335 W Forest Ave, Decatur, IL 62522
3beds
2,211sqft
Single Family Residence
Built in 1948
0.27 Acres Lot
$130,300 Zestimate®
$57/sqft
$1,562 Estimated rent
Home value
$130,300
$109,000 - $155,000
$1,562/mo
Zestimate® history
Loading...
Owner options
Explore your selling options
What's special
Welcome to 2335 W Forest Ave in Decatur! This charming 3-bedroom, 2-bathroom home is packed with updates and ready for its next owner. You’ll love the spacious master suite, brand-new carpet in the bedrooms, and fresh flooring throughout the finished basement—perfect for extra living space, entertaining, or storage. The large living room provides plenty of natural light, and the fenced-in backyard is ideal for pets, kids, or backyard get-togethers. The 2.5-car detached garage offers ample room for parking and storage. Located on Decatur’s west end, this area is known for its charm, character, and convenient access to amenities. Whether you’re a first-time homebuyer or investor, this one checks all the boxes!
Zillow last checked: 8 hours ago
Listing updated: September 25, 2025 at 07:37am
Listed by:
Blake Reynolds 217-422-3335,
Main Place Real Estate
Bought with:
Kevin Fritzsche, 471007283
Brinkoetter REALTORS®
Source: CIBR,MLS#: 6254479 Originating MLS: Central Illinois Board Of REALTORS
Originating MLS: Central Illinois Board Of REALTORS
Facts & features
Interior
Bedrooms & bathrooms
- Bedrooms: 3
- Bathrooms: 2
- Full bathrooms: 2
Primary bedroom
- Level: Main
- Length: 14
Bedroom
- Level: Main
Bedroom
- Level: Main
- Length: 11
Primary bathroom
- Level: Main
Dining room
- Level: Main
Family room
- Level: Lower
Family room
- Level: Lower
- Width: 23
Kitchen
- Level: Main
- Width: 8
Living room
- Level: Main
Heating
- Forced Air, Gas
Cooling
- Central Air
Appliances
- Included: Dryer, Dishwasher, Disposal, Gas Water Heater, Refrigerator, Washer
Features
- Bath in Primary Bedroom, Main Level Primary
- Basement: Finished,Full
- Number of fireplaces: 1
Interior area
- Total structure area: 2,211
- Total interior livable area: 2,211 sqft
- Finished area above ground: 1,490
- Finished area below ground: 721
Property
Parking
- Total spaces: 2
- Parking features: Detached, Garage
- Garage spaces: 2
Features
- Levels: One
- Stories: 1
Lot
- Size: 0.27 Acres
Details
- Parcel number: 041217431009
- Zoning: RES
- Special conditions: None
Construction
Type & style
- Home type: SingleFamily
- Architectural style: Ranch
- Property subtype: Single Family Residence
Materials
- Brick
- Foundation: Basement
- Roof: Shingle
Condition
- Year built: 1948
Utilities & green energy
- Sewer: Public Sewer
- Water: Public
Community & neighborhood
Location
- Region: Decatur
- Subdivision: Dennis Add To City Of Decatur
Other
Other facts
- Road surface type: Concrete
Price history
| Date | Event | Price |
|---|---|---|
| 9/24/2025 | Sold | $125,000$57/sqft |
Source: | ||
| 8/31/2025 | Pending sale | $125,000$57/sqft |
Source: | ||
| 8/10/2025 | Contingent | $125,000$57/sqft |
Source: | ||
| 8/6/2025 | Listed for sale | $125,000+22.5%$57/sqft |
Source: | ||
| 8/25/2011 | Sold | $102,000-9.3%$46/sqft |
Source: Public Record Report a problem | ||
Public tax history
| Year | Property taxes | Tax assessment |
|---|---|---|
| 2024 | $3,694 +0.8% | $38,163 +3.7% |
| 2023 | $3,664 +8% | $36,812 +11% |
| 2022 | $3,392 +6.4% | $33,169 +7.1% |
Find assessor info on the county website
Neighborhood: 62522
Nearby schools
GreatSchools rating
- 2/10Dennis Lab SchoolGrades: PK-8Distance: 0.7 mi
- 2/10Macarthur High SchoolGrades: 9-12Distance: 1.4 mi
- 2/10Eisenhower High SchoolGrades: 9-12Distance: 3.2 mi
Schools provided by the listing agent
- District: Decatur Dist 61
Source: CIBR. This data may not be complete. We recommend contacting the local school district to confirm school assignments for this home.
Get pre-qualified for a loan
At Zillow Home Loans, we can pre-qualify you in as little as 5 minutes with no impact to your credit score.An equal housing lender. NMLS #10287.

