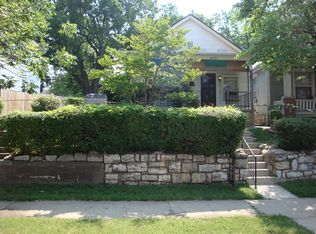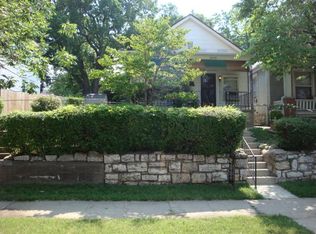Sold
Price Unknown
2635 Belleview Ave, Kansas City, MO 64108
4beds
1,728sqft
Single Family Residence
Built in 1930
3,275 Square Feet Lot
$347,300 Zestimate®
$--/sqft
$2,514 Estimated rent
Home value
$347,300
$309,000 - $389,000
$2,514/mo
Zestimate® history
Loading...
Owner options
Explore your selling options
What's special
Modern luxury, move-in-ready gem in the heart of Westside South! This 4-bedroom, 3-bathroom home blends sleek modern design with timeless character. With extremely easy access to I-35, getting anywhere in the metro is a breeze. Inviting covered front porch with a ceiling fan and fenced in back yard providing excellent outdoor gathering spaces.
Step inside to find soaring ceilings, hardwood floors, and an open-concept kitchen and dining area featuring quartz countertops, stylish backsplash, stainless steel appliances, gas range, and custom cabinetry with wine storage. The primary suite is a true showstopper, boasting an expansive designer glass and onyx shower, upscale fixtures, and generous closet space. Upstairs, you'll find a cozy loft-style living area, refinished pine floors in the second bedroom, and sleek modern railings.
A newly added bedroom in the last three years brings even more flexibility to this already stunning home. Windows, roof, siding, gutters, HVAC, upgraded electrical, decorative shutters, and marble-tiled showers were all upgraded within the last 3 years. The laundry/mudroom adds extra convenience, while alley access graveled parking enhances accessibility.
Located just minutes from the historic Westside neighborhood, Boulevard Brewery, The Roasterie, Crossroads, and downtown KC, this home offers both style and an unbeatable location.
Zillow last checked: 8 hours ago
Listing updated: April 12, 2025 at 07:15am
Listing Provided by:
Luke Wright 623-692-6931,
KW Diamond Partners
Bought with:
Laurie Ingram, 2017022636
Weichert, Realtors Welch & Com
Source: Heartland MLS as distributed by MLS GRID,MLS#: 2533615
Facts & features
Interior
Bedrooms & bathrooms
- Bedrooms: 4
- Bathrooms: 3
- Full bathrooms: 3
Primary bedroom
- Level: Second
- Dimensions: 13 x 14
Bedroom 1
- Level: First
- Dimensions: 8 x 13
Bedroom 2
- Level: Second
- Dimensions: 9 x 13
Bedroom 3
- Level: Second
- Dimensions: 6 x 14
Heating
- Forced Air
Cooling
- Electric
Appliances
- Included: Dishwasher, Microwave, Refrigerator, Gas Range, Stainless Steel Appliance(s)
- Laundry: Off The Kitchen
Features
- Ceiling Fan(s), Vaulted Ceiling(s)
- Flooring: Tile, Wood
- Windows: Thermal Windows
- Basement: Unfinished,Stone/Rock
- Has fireplace: No
Interior area
- Total structure area: 1,728
- Total interior livable area: 1,728 sqft
- Finished area above ground: 1,728
- Finished area below ground: 0
Property
Parking
- Parking features: Off Street
Features
- Patio & porch: Patio, Porch
Lot
- Size: 3,275 sqft
Details
- Parcel number: 29440311700000000
Construction
Type & style
- Home type: SingleFamily
- Architectural style: Traditional
- Property subtype: Single Family Residence
Materials
- Frame
- Roof: Composition
Condition
- Year built: 1930
Utilities & green energy
- Sewer: Public Sewer
- Water: Public
Community & neighborhood
Location
- Region: Kansas City
- Subdivision: Gate's Add
Other
Other facts
- Ownership: Private
Price history
| Date | Event | Price |
|---|---|---|
| 4/7/2025 | Sold | -- |
Source: | ||
| 3/16/2025 | Pending sale | $310,000$179/sqft |
Source: | ||
| 3/13/2025 | Listed for sale | $310,000+17%$179/sqft |
Source: | ||
| 9/2/2022 | Sold | -- |
Source: | ||
| 8/7/2022 | Pending sale | $265,000$153/sqft |
Source: | ||
Public tax history
| Year | Property taxes | Tax assessment |
|---|---|---|
| 2024 | $3,669 +1% | $46,487 |
| 2023 | $3,634 +356% | $46,487 +379.7% |
| 2022 | $797 +0.3% | $9,690 |
Find assessor info on the county website
Neighborhood: Westside South
Nearby schools
GreatSchools rating
- 3/10Primitivo Garcia Elementary SchoolGrades: PK-6Distance: 1 mi
- 2/10Northeast Middle SchoolGrades: 7-8Distance: 4.3 mi
- 2/10Northeast High SchoolGrades: 9-12Distance: 4.3 mi
Schools provided by the listing agent
- Elementary: Garcia
- Middle: Northeast
- High: Northeast
Source: Heartland MLS as distributed by MLS GRID. This data may not be complete. We recommend contacting the local school district to confirm school assignments for this home.
Get a cash offer in 3 minutes
Find out how much your home could sell for in as little as 3 minutes with a no-obligation cash offer.
Estimated market value$347,300
Get a cash offer in 3 minutes
Find out how much your home could sell for in as little as 3 minutes with a no-obligation cash offer.
Estimated market value
$347,300

