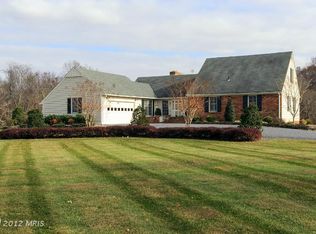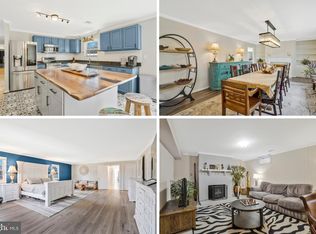Sold for $1,850,000
$1,850,000
23358 Dover Rd, Middleburg, VA 20117
4beds
3,578sqft
Single Family Residence
Built in 1977
3 Acres Lot
$1,849,100 Zestimate®
$517/sqft
$4,808 Estimated rent
Home value
$1,849,100
$1.76M - $1.94M
$4,808/mo
Zestimate® history
Loading...
Owner options
Explore your selling options
What's special
Tucked away behind two stately willow oaks in sought-after Middleburg Downs is "Northwood" offering quiet elegance just minutes west of historic Middleburg. This classic brick Colonial, built in 1977 and thoughtfully renovated over the years, features over 3,500 square feet of finished space on two levels with 4 bedrooms, 3 full baths, and 2 half baths. The front paved parking area is framed by mature boxwoods and leads to lighted brick steps and an impressive columned front porch. Inside, the traditional center-hall layout includes a formal dining room with crown molding and chair rail and a living room with a wood-burning fireplace. Just beyond is a cozy family room with wood-paneled walls, built-ins and another fireplace. The spacious kitchen offers stainless steel appliances, island, custom cabinetry and a charming breakfast nook with views of the rear brick patio, garden beds and expansive lawn. Additional main-level highlights include a screened porch with ceramic tile flooring, two half baths, a mudroom, and a laundry room with access to the garage. Upstairs, the primary suite boasts a spacious sitting area, walk-in closet and a private bath. Two guest bedrooms share a full hall bath, while a fourth bedroom—currently used as a home office—includes two walk-in closets, built-ins and its own full bath. The beautifully landscaped grounds feature mature trees, a fenced vegetable and cutting garden with a garden shed and multiple outdoor seating areas. The rear patio with a fountain offers a perfect setting for entertaining or relaxing in total privacy. Move-in ready and ideally located, Northwood is a rare find just minutes West of downtown Middleburg.
Zillow last checked: 8 hours ago
Listing updated: October 17, 2025 at 01:20am
Listed by:
Cricket Bedford 540-229-3201,
Thomas and Talbot Estate Properties, Inc.
Bought with:
PETER LEONARD-MORGAN, RB-0031199
Hunt Country Sotheby's International Realty
Source: Bright MLS,MLS#: VALO2100252
Facts & features
Interior
Bedrooms & bathrooms
- Bedrooms: 4
- Bathrooms: 5
- Full bathrooms: 3
- 1/2 bathrooms: 2
- Main level bathrooms: 2
Primary bedroom
- Features: Crown Molding, Flooring - Carpet, Primary Bedroom - Sitting Area, Walk-In Closet(s)
- Level: Upper
- Length: 14 Feet
Bedroom 2
- Features: Crown Molding, Flooring - Carpet
- Level: Upper
- Area: 176 Square Feet
- Dimensions: 16 x 11
Bedroom 3
- Features: Crown Molding, Flooring - Carpet
- Level: Upper
- Area: 143 Square Feet
- Dimensions: 13 x 11
Bedroom 4
- Features: Built-in Features, Flooring - Carpet, Recessed Lighting, Walk-In Closet(s)
- Level: Upper
- Area: 221 Square Feet
- Dimensions: 17 x 13
Primary bathroom
- Features: Attached Bathroom, Bathroom - Tub Shower, Countertop(s) - Solid Surface, Flooring - Ceramic Tile
- Level: Upper
Bathroom 3
- Features: Bathroom - Walk-In Shower, Countertop(s) - Solid Surface, Flooring - Ceramic Tile
- Level: Upper
Dining room
- Features: Chair Rail, Crown Molding, Flooring - Solid Hardwood, Formal Dining Room
- Level: Main
- Area: 168 Square Feet
- Dimensions: 14 x 12
Family room
- Features: Built-in Features, Cathedral/Vaulted Ceiling, Fireplace - Wood Burning, Flooring - Solid Hardwood, Recessed Lighting
- Level: Main
- Area: 272 Square Feet
- Dimensions: 17 x 16
Foyer
- Level: Main
Other
- Features: Bathroom - Tub Shower, Countertop(s) - Solid Surface, Flooring - Ceramic Tile, Lighting - Wall sconces
- Level: Upper
Half bath
- Level: Main
Kitchen
- Features: Breakfast Nook, Countertop(s) - Solid Surface, Flooring - Ceramic Tile, Eat-in Kitchen, Kitchen - Gas Cooking, Lighting - Ceiling, Recessed Lighting, Crown Molding
- Level: Main
- Area: 221 Square Feet
- Dimensions: 17 x 13
Laundry
- Features: Flooring - Ceramic Tile, Built-in Features
- Level: Main
Living room
- Features: Crown Molding, Fireplace - Wood Burning, Flooring - Solid Hardwood, Recessed Lighting
- Level: Main
- Area: 300 Square Feet
- Dimensions: 25 x 12
Mud room
- Features: Flooring - Ceramic Tile, Lighting - Ceiling
- Level: Main
Other
- Features: Ceiling Fan(s), Flooring - Ceramic Tile
- Level: Main
- Area: 252 Square Feet
- Dimensions: 18 x 14
Heating
- Heat Pump, Electric
Cooling
- Ceiling Fan(s), Heat Pump, Central Air, Electric
Appliances
- Included: Dishwasher, Disposal, Dryer, Exhaust Fan, Range Hood, Refrigerator, Stainless Steel Appliance(s), Washer, Water Conditioner - Owned, Humidifier, Oven/Range - Gas, Water Treat System, Electric Water Heater
- Laundry: Main Level, Washer In Unit, Dryer In Unit, Laundry Room, Mud Room
Features
- Bathroom - Stall Shower, Bathroom - Tub Shower, Breakfast Area, Built-in Features, Ceiling Fan(s), Chair Railings, Crown Molding, Floor Plan - Traditional, Formal/Separate Dining Room, Eat-in Kitchen, Kitchen Island, Recessed Lighting, Upgraded Countertops, Walk-In Closet(s), Bathroom - Walk-In Shower, Kitchen - Gourmet, Kitchen - Table Space
- Flooring: Ceramic Tile, Carpet, Hardwood, Wood
- Windows: Bay/Bow
- Has basement: No
- Number of fireplaces: 2
- Fireplace features: Brick, Mantel(s), Wood Burning
Interior area
- Total structure area: 4,020
- Total interior livable area: 3,578 sqft
- Finished area above ground: 3,578
- Finished area below ground: 0
Property
Parking
- Total spaces: 6
- Parking features: Garage Faces Side, Storage, Inside Entrance, Driveway, Private, Attached
- Attached garage spaces: 1
- Uncovered spaces: 5
Accessibility
- Accessibility features: None
Features
- Levels: Two
- Stories: 2
- Patio & porch: Brick, Patio, Porch, Screened
- Exterior features: Extensive Hardscape, Lighting, Rain Gutters, Play Area, Other, Water Fountains
- Pool features: None
- Fencing: Partial,Wood,Masonry/Stone
- Has view: Yes
- View description: Garden, Trees/Woods
- Frontage type: Road Frontage
Lot
- Size: 3 Acres
- Features: Backs to Trees, Cleared, Front Yard, Landscaped, Level, No Thru Street, Open Lot, Premium, Private, Rear Yard
Details
- Additional structures: Above Grade, Below Grade
- Parcel number: 570367455000
- Zoning: AR2
- Special conditions: Standard
Construction
Type & style
- Home type: SingleFamily
- Architectural style: Colonial
- Property subtype: Single Family Residence
Materials
- Brick
- Foundation: Block, Crawl Space
- Roof: Asphalt
Condition
- Excellent
- New construction: No
- Year built: 1977
- Major remodel year: 2006
Utilities & green energy
- Sewer: Private Sewer
- Water: Private, Well
Community & neighborhood
Security
- Security features: Security System
Location
- Region: Middleburg
- Subdivision: Middleburg
HOA & financial
HOA
- Has HOA: No
- Association name: MIDDLEBURG DOWNS RESIDENTS ASSOCIATION
Other
Other facts
- Listing agreement: Exclusive Right To Sell
- Listing terms: Cash,Conventional
- Ownership: Fee Simple
- Road surface type: Paved
Price history
| Date | Event | Price |
|---|---|---|
| 10/15/2025 | Sold | $1,850,000-6.8%$517/sqft |
Source: | ||
| 10/14/2025 | Pending sale | $1,985,000$555/sqft |
Source: | ||
| 9/9/2025 | Contingent | $1,985,000$555/sqft |
Source: | ||
| 7/15/2025 | Listed for sale | $1,985,000+89%$555/sqft |
Source: | ||
| 10/13/2011 | Sold | $1,050,000+23.9%$293/sqft |
Source: Public Record Report a problem | ||
Public tax history
| Year | Property taxes | Tax assessment |
|---|---|---|
| 2025 | $8,605 -0.4% | $1,068,930 +7% |
| 2024 | $8,642 +9.5% | $999,040 +10.8% |
| 2023 | $7,891 +8.2% | $901,850 +10.1% |
Find assessor info on the county website
Neighborhood: 20117
Nearby schools
GreatSchools rating
- 5/10Banneker Elementary SchoolGrades: PK-5Distance: 2.5 mi
- 7/10Blue Ridge Middle SchoolGrades: 6-8Distance: 11.2 mi
- 8/10Loudoun Valley High SchoolGrades: 9-12Distance: 12 mi
Schools provided by the listing agent
- Elementary: Banneker
- Middle: Blue Ridge
- High: Loudoun Valley
- District: Loudoun County Public Schools
Source: Bright MLS. This data may not be complete. We recommend contacting the local school district to confirm school assignments for this home.
Get a cash offer in 3 minutes
Find out how much your home could sell for in as little as 3 minutes with a no-obligation cash offer.
Estimated market value$1,849,100
Get a cash offer in 3 minutes
Find out how much your home could sell for in as little as 3 minutes with a no-obligation cash offer.
Estimated market value
$1,849,100

