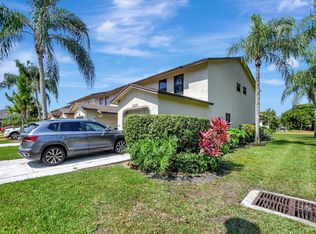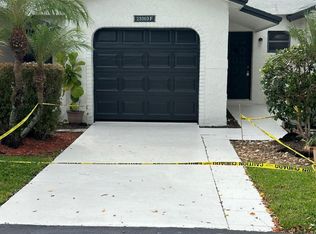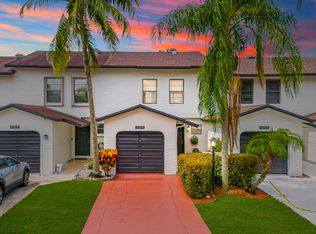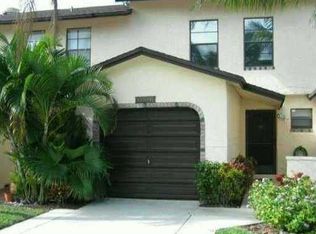Sold for $420,000
$420,000
23359 SW 55th Way #G, Boca Raton, FL 33433
3beds
1,412sqft
Townhouse
Built in 1985
1,899 Square Feet Lot
$416,400 Zestimate®
$297/sqft
$2,971 Estimated rent
Home value
$416,400
$371,000 - $466,000
$2,971/mo
Zestimate® history
Loading...
Owner options
Explore your selling options
What's special
Move right in to this renovated townhome! The roof & AC are 2023 with transferable warranties! The water heater is 2021. A hurricane impact sky light was installed in 2024 & there are almost complete hurricane panels. The updated primary bathroom has a Bath Fitter walk-in shower with a lifetime warranty! The 1st floor is completely tiled & the 2nd floor & stairs have wood laminate. There are 4 lighted ceiling fans, complete window treatments, and crown molding! The main level open floor plan is ideal for entertaining! Dine alfresco on the covered & screened large patio! Yes--bring your grill! The large greenspace in the back makes walking your dog super easy! The HOA monthly is 1 of the lowest in all of Palm Beach County! Quiet family oriented neighborhood--minutes to the turnpike & I-95!
Zillow last checked: 8 hours ago
Listing updated: June 05, 2025 at 04:52am
Listed by:
Linda L Petrakis 561-212-6100,
Coldwell Banker
Bought with:
Mila Snider
LAER Realty Partners Bowen/Wellington
Source: BeachesMLS,MLS#: RX-11058322 Originating MLS: Beaches MLS
Originating MLS: Beaches MLS
Facts & features
Interior
Bedrooms & bathrooms
- Bedrooms: 3
- Bathrooms: 3
- Full bathrooms: 2
- 1/2 bathrooms: 1
Primary bedroom
- Level: 2
- Area: 199.08
- Dimensions: 15.8 x 12.6
Bedroom 2
- Level: 2
- Area: 117.6
- Dimensions: 12 x 9.8
Bedroom 3
- Area: 85.86
- Dimensions: 10.6 x 8.1
Dining room
- Level: 1
- Area: 70
- Dimensions: 10 x 7
Kitchen
- Level: 1
- Area: 124.8
- Dimensions: 12 x 10.4
Living room
- Level: 1
- Area: 209
- Dimensions: 19 x 11
Patio
- Level: 1
- Area: 152
- Dimensions: 19 x 8
Utility room
- Level: 1
- Area: 20
- Dimensions: 5 x 4
Heating
- Central, Electric
Cooling
- Ceiling Fan(s), Central Air, Electric
Appliances
- Included: Dishwasher, Disposal, Dryer, Freezer, Ice Maker, Microwave, Electric Range, Refrigerator, Washer, Electric Water Heater
- Laundry: Inside, Laundry Closet
Features
- Built-in Features, Entry Lvl Lvng Area, Entrance Foyer, Walk-In Closet(s)
- Flooring: Ceramic Tile, Laminate
- Windows: Blinds, Single Hung Metal, Sliding, Verticals, Panel Shutters (Partial), Storm Shutters
Interior area
- Total structure area: 1,704
- Total interior livable area: 1,412 sqft
Property
Parking
- Total spaces: 3
- Parking features: 2+ Spaces, Driveway, Garage - Attached, Guest, Auto Garage Open
- Attached garage spaces: 1
- Uncovered spaces: 2
Features
- Levels: Multi/Split
- Stories: 2
- Patio & porch: Covered Patio, Screened Patio
- Exterior features: Auto Sprinkler
- Pool features: Community
- Spa features: Community
- Has view: Yes
- View description: Garden
- Waterfront features: Canal Width 1 - 80
Lot
- Size: 1,899 sqft
- Features: West of US-1
Details
- Parcel number: 00424732020000277
- Zoning: RM
- Other equipment: Purifier
Construction
Type & style
- Home type: Townhouse
- Property subtype: Townhouse
Materials
- Block, Concrete
- Roof: Comp Shingle
Condition
- Resale
- New construction: No
- Year built: 1985
Utilities & green energy
- Sewer: Public Sewer
- Water: Public
- Utilities for property: Cable Connected
Community & neighborhood
Security
- Security features: Security Lights, Closed Circuit Camera(s), Smoke Detector(s)
Community
- Community features: Basketball, Bike - Jog, Billiards, Clubhouse, Internet Included, Library, Pickleball, Picnic Area, Playground, Sidewalks, Street Lights, Tennis Court(s)
Location
- Region: Boca Raton
- Subdivision: Sandalfoot Cove
HOA & financial
HOA
- Has HOA: Yes
- HOA fee: $323 monthly
- Services included: Cable TV, Common Areas, Janitor, Maintenance Grounds, Management Fees, Pool Service, Recrtnal Facility, Security, Trash
Other fees
- Application fee: $250
Other
Other facts
- Listing terms: Cash,Conventional,FHA,VA Loan
Price history
| Date | Event | Price |
|---|---|---|
| 6/3/2025 | Sold | $420,000-3.4%$297/sqft |
Source: | ||
| 3/26/2025 | Price change | $435,000-1.1%$308/sqft |
Source: | ||
| 2/2/2025 | Listed for sale | $439,777-2.1%$311/sqft |
Source: | ||
| 1/17/2025 | Listing removed | $449,000$318/sqft |
Source: | ||
| 10/15/2024 | Price change | $449,000-2.4%$318/sqft |
Source: | ||
Public tax history
| Year | Property taxes | Tax assessment |
|---|---|---|
| 2015 | $1,328 +0.1% | $99,044 +0.8% |
| 2014 | $1,326 +2.1% | $98,258 +1.5% |
| 2013 | $1,299 -2.6% | $96,806 -3% |
Find assessor info on the county website
Neighborhood: Sandalfoot Cove
Nearby schools
GreatSchools rating
- 8/10Hammock Pointe Elementary SchoolGrades: PK-5Distance: 0.8 mi
- 9/10Omni Middle SchoolGrades: 6-8Distance: 5.3 mi
- 8/10Spanish River Community High SchoolGrades: 6-12Distance: 5.5 mi
Schools provided by the listing agent
- Elementary: Hammock Pointe Elementary School
- Middle: Omni Middle School
- High: Spanish River Community High School
Source: BeachesMLS. This data may not be complete. We recommend contacting the local school district to confirm school assignments for this home.
Get a cash offer in 3 minutes
Find out how much your home could sell for in as little as 3 minutes with a no-obligation cash offer.
Estimated market value
$416,400



