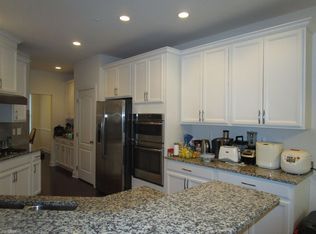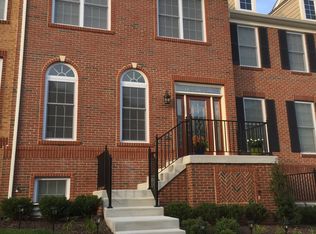This beautiful home offers a loft and a rooftop terrace, convenient to major commuter routes! Special incentives for limited time!
This property is off market, which means it's not currently listed for sale or rent on Zillow. This may be different from what's available on other websites or public sources.


