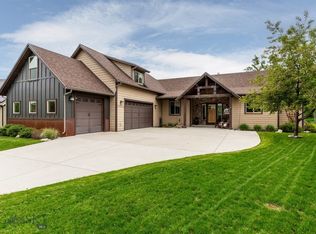- Creekwood Subdivision off Bridger Dr. - Connected to trails / future city park and trail to M - Stunning views of Bridger Mountains and Story Hills - One of the shortest drives to Bridger Bowl from inside city limits - Hawthorne Elementary School and Chief Joseph Middle School - 2200 square foot custom built home built in 2013 by Riverbend Builders - 4 bedroom home with 1 bedroom on main level to be used as an office or guest bedroom - 2 ¾ baths - Open floor plan with lots of daylight / Kitchen is open to 2nd floor - 2 bedrooms at one end of house and Master bedroom at the other - Main floor is polished concrete with hardwood flooring through upper level - Attached 2 car garage + storage - Beautifully landscaped with a few loose ends for new owner to tie up - Fence is nearly complete - Aluminum clad wood windows ---------- Sustainable Features ---------- - Frost protected slab on grade construction - Main level radiant floor heat with a gas hot water heater that handles domestic water also - Passive solar design that blocks direct sun in the summer / allows the winter sun to warm the house deep inside - Natural daylight - Reclaimed materials - Super Insulated - Walls are double framed / 12 inches thick with R-40 cellulose insulation - Roof is truss built with R-60 cellulose insulation - Very low maintenance exterior finishes - Whole house ventilator brings fresh air inside while exhausting stale air from kitchens and baths - Healthy / Durable / Livable - Landscaping incorporates underground sprinklers with drought tolerant plants ---------- Buyers agents are welcome.
This property is off market, which means it's not currently listed for sale or rent on Zillow. This may be different from what's available on other websites or public sources.

