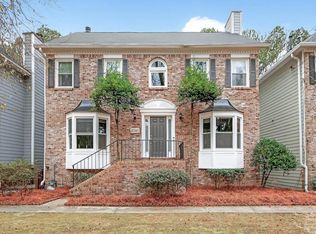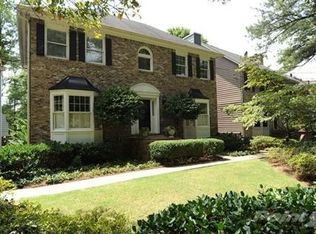Closed
$600,000
2336 Defoors Ferry Rd NW, Atlanta, GA 30318
4beds
2,018sqft
Single Family Residence
Built in 1983
3,702.6 Square Feet Lot
$619,900 Zestimate®
$297/sqft
$3,416 Estimated rent
Home value
$619,900
$589,000 - $651,000
$3,416/mo
Zestimate® history
Loading...
Owner options
Explore your selling options
What's special
Welcome to this beautiful, urban oasis in the Upper Westside! Nestled in the trees along the curvy drive of Defoors Ferry, you feel you're driving 'over the river and through the woods', but it's not to grandmother's house you go...oh no! You can see yourself in this home--it's current, it's warm, it's comfortable. You'll quickly envision hosting meals in the dining room or enjoying morning coffee in the sunroom, with its windows spanning the entire width of the home. Or entertain in the open kitchen, the heart of your home and place where guests gravitate. Set up your home office in one of several flex rooms which could fit your workspace needs. At the end of the day, retreat to the primary bedroom with its en-suite, spa-like bath which underwent a complete renovation just a few months ago. This meticulously maintained 4 bed/3.5 bath home is close to the Beltline, Westside Provisions District, and an abundance of dining and retail shops. Zoned to Morris Brandon Elementary. Welcome home!
Zillow last checked: 8 hours ago
Listing updated: July 22, 2025 at 12:01pm
Listed by:
Susan Hawkins 4049812881,
Keller Williams Realty
Bought with:
Arnaldo San Martin, 304900
Bolst, Inc.
Source: GAMLS,MLS#: 10156062
Facts & features
Interior
Bedrooms & bathrooms
- Bedrooms: 4
- Bathrooms: 4
- Full bathrooms: 3
- 1/2 bathrooms: 1
Dining room
- Features: Seats 12+
Kitchen
- Features: Breakfast Area, Breakfast Bar, Pantry
Heating
- Central, Natural Gas
Cooling
- Ceiling Fan(s), Central Air, Electric, Zoned
Appliances
- Included: Dishwasher, Disposal, Dryer, Gas Water Heater, Microwave, Refrigerator, Stainless Steel Appliance(s), Washer
- Laundry: In Hall, Laundry Closet, Upper Level
Features
- Bookcases, Double Vanity, Split Bedroom Plan, Walk-In Closet(s)
- Flooring: Hardwood, Tile
- Windows: Bay Window(s), Double Pane Windows
- Basement: None
- Attic: Pull Down Stairs
- Number of fireplaces: 1
- Fireplace features: Family Room, Gas Log, Gas Starter
- Common walls with other units/homes: No Common Walls
Interior area
- Total structure area: 2,018
- Total interior livable area: 2,018 sqft
- Finished area above ground: 2,018
- Finished area below ground: 0
Property
Parking
- Total spaces: 2
- Parking features: Attached, Basement, Garage, Garage Door Opener, Side/Rear Entrance
- Has attached garage: Yes
Features
- Levels: Three Or More
- Stories: 3
- Patio & porch: Deck, Patio
- Exterior features: Balcony
- Body of water: None
Lot
- Size: 3,702 sqft
- Features: City Lot
Details
- Parcel number: 17 019400060400
Construction
Type & style
- Home type: SingleFamily
- Architectural style: Cluster,Traditional
- Property subtype: Single Family Residence
Materials
- Concrete
- Foundation: Slab
- Roof: Composition
Condition
- Resale
- New construction: No
- Year built: 1983
Utilities & green energy
- Sewer: Public Sewer
- Water: Public
- Utilities for property: Cable Available, Electricity Available, High Speed Internet, Natural Gas Available, Phone Available, Sewer Available, Sewer Connected, Water Available
Community & neighborhood
Security
- Security features: Smoke Detector(s)
Community
- Community features: Near Public Transport, Walk To Schools, Near Shopping
Location
- Region: Atlanta
- Subdivision: Defoors Place
HOA & financial
HOA
- Has HOA: Yes
- HOA fee: $230 annually
- Services included: Maintenance Grounds
Other
Other facts
- Listing agreement: Exclusive Right To Sell
Price history
| Date | Event | Price |
|---|---|---|
| 5/31/2023 | Sold | $600,000+6.2%$297/sqft |
Source: | ||
| 5/8/2023 | Pending sale | $565,000$280/sqft |
Source: | ||
| 5/4/2023 | Listed for sale | $565,000+28.4%$280/sqft |
Source: | ||
| 7/17/2019 | Sold | $440,000-8.3%$218/sqft |
Source: | ||
| 6/27/2019 | Pending sale | $480,000$238/sqft |
Source: Coldwell Banker Residential Brokerage - Buckhead West Paces Ferry #6541947 Report a problem | ||
Public tax history
| Year | Property taxes | Tax assessment |
|---|---|---|
| 2024 | $6,741 +19.9% | $225,160 +27.8% |
| 2023 | $5,621 +2.7% | $176,200 -2.4% |
| 2022 | $5,474 -18.3% | $180,480 +9.1% |
Find assessor info on the county website
Neighborhood: Underwood Hills
Nearby schools
GreatSchools rating
- 8/10Brandon Elementary SchoolGrades: PK-5Distance: 1.3 mi
- 6/10Sutton Middle SchoolGrades: 6-8Distance: 1.8 mi
- 8/10North Atlanta High SchoolGrades: 9-12Distance: 3.4 mi
Schools provided by the listing agent
- Elementary: Brandon Primary/Elementary
- Middle: Sutton
- High: North Atlanta
Source: GAMLS. This data may not be complete. We recommend contacting the local school district to confirm school assignments for this home.
Get a cash offer in 3 minutes
Find out how much your home could sell for in as little as 3 minutes with a no-obligation cash offer.
Estimated market value$619,900
Get a cash offer in 3 minutes
Find out how much your home could sell for in as little as 3 minutes with a no-obligation cash offer.
Estimated market value
$619,900

