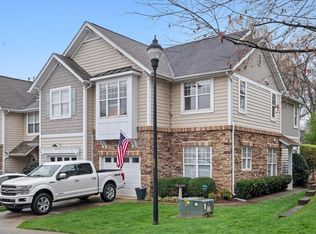Available as early as April 1st - this stunning 3-bedroom, 2.5-bath end-unit townhome offers 1,874 sqft of beautifully renovated living space. Located right off the 11th green of The Country Club at Wakefield Plantation, enjoy serene views and added privacy. Recently updated in 2022 with brand-new cabinets, kitchen countertops, and bathroom vanities, as well as a luxurious double shower head walk-in shower with a rock floor in the master bath. Additional features include a 1-car garage, a screened-in porch, and a spacious layout with a perfect balance of comfort and functionality.
This property is off market, which means it's not currently listed for sale or rent on Zillow. This may be different from what's available on other websites or public sources.
