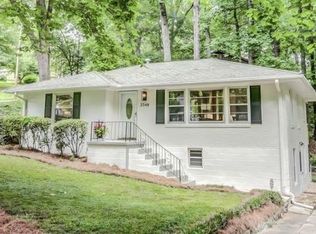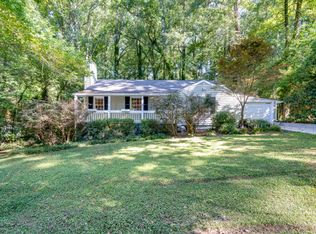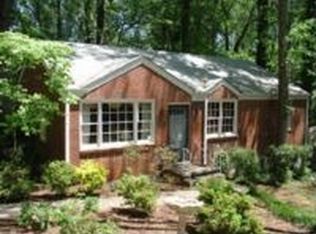Closed
$462,000
2336 Vistamont Dr, Decatur, GA 30033
3beds
1,159sqft
Single Family Residence, Residential
Built in 1979
0.25 Acres Lot
$500,400 Zestimate®
$399/sqft
$2,264 Estimated rent
Home value
$500,400
$465,000 - $535,000
$2,264/mo
Zestimate® history
Loading...
Owner options
Explore your selling options
What's special
Property can be sold furnished! This fully renovated bungalow in Decatur’s desirable Medlock Park neighborhood offers a rare 2-car garage that provides ample room for both vehicles, as well as additional storage for tools, equipment, or seasonal items. Inside, the vaulted family room features a beautiful stone fireplace with a stained wood mantel, creating a warm and inviting focal point. Hardwood floors run throughout the main level, offering both durability and timeless appeal. The eat-in kitchen is designed for everyday living, with classic shaker-style cabinetry, updated countertops, and stainless-steel appliances. The primary suite includes a private ensuite bathroom, while a second full bath in the hallway serves two additional bedrooms. Both bathrooms have been updated with custom tile work, and fresh paint throughout the home enhances its clean, modern aesthetic. A large rear deck extends the living space outdoors, ideal for relaxing or entertaining. The unfinished basement offers significant storage or potential for future expansion. Located within walking distance to the Medlock Park community pool, playground, garden, and PATH trails, the home also offers easy access to Emory University, the CDC, and the Atlanta VA Medical Center.
Zillow last checked: 8 hours ago
Listing updated: July 14, 2025 at 10:52pm
Listing Provided by:
Karen Armstrong,
Keller Williams Realty Peachtree Rd.
Bought with:
Kyndal Levin, 292702
Harry Norman Realtors
Source: FMLS GA,MLS#: 7577927
Facts & features
Interior
Bedrooms & bathrooms
- Bedrooms: 3
- Bathrooms: 2
- Full bathrooms: 2
- Main level bathrooms: 2
- Main level bedrooms: 3
Primary bedroom
- Features: Master on Main
- Level: Master on Main
Bedroom
- Features: Master on Main
Primary bathroom
- Features: Shower Only
Dining room
- Features: Open Concept
Kitchen
- Features: Cabinets White, Kitchen Island, Stone Counters, View to Family Room
Heating
- Forced Air
Cooling
- Ceiling Fan(s), Central Air
Appliances
- Included: Dishwasher, Disposal, Electric Cooktop, Microwave, Refrigerator
- Laundry: In Kitchen, Laundry Closet
Features
- Vaulted Ceiling(s)
- Flooring: Hardwood
- Windows: Storm Window(s)
- Basement: Full,Unfinished
- Number of fireplaces: 1
- Fireplace features: Living Room
- Common walls with other units/homes: No Common Walls
Interior area
- Total structure area: 1,159
- Total interior livable area: 1,159 sqft
- Finished area above ground: 1,159
Property
Parking
- Total spaces: 2
- Parking features: Drive Under Main Level, Garage, Garage Faces Front
- Attached garage spaces: 2
Accessibility
- Accessibility features: None
Features
- Levels: One
- Stories: 1
- Patio & porch: Deck
- Exterior features: Private Yard
- Pool features: None
- Spa features: None
- Fencing: Back Yard,Fenced
- Has view: Yes
- View description: Other
- Waterfront features: None
- Body of water: None
Lot
- Size: 0.25 Acres
- Dimensions: 192 x 65
- Features: Back Yard, Front Yard, Private, Sloped, Wooded
Details
- Additional structures: None
- Parcel number: 18 061 13 033
- Other equipment: None
- Horse amenities: None
Construction
Type & style
- Home type: SingleFamily
- Architectural style: Bungalow
- Property subtype: Single Family Residence, Residential
Materials
- Wood Siding
- Foundation: Concrete Perimeter
- Roof: Composition
Condition
- Resale
- New construction: No
- Year built: 1979
Utilities & green energy
- Electric: 110 Volts
- Sewer: Public Sewer
- Water: Public
- Utilities for property: Cable Available, Electricity Available, Phone Available, Sewer Available, Water Available
Green energy
- Energy efficient items: None
- Energy generation: None
Community & neighborhood
Security
- Security features: Smoke Detector(s)
Community
- Community features: Near Public Transport, Near Schools, Near Shopping, Near Trails/Greenway, Playground, Restaurant
Location
- Region: Decatur
- Subdivision: Medlock Park
Other
Other facts
- Road surface type: Paved
Price history
| Date | Event | Price |
|---|---|---|
| 7/9/2025 | Sold | $462,000-2.7%$399/sqft |
Source: | ||
| 6/13/2025 | Pending sale | $474,900$410/sqft |
Source: | ||
| 5/20/2025 | Price change | $474,900-4.1%$410/sqft |
Source: | ||
| 5/15/2025 | Listed for sale | $495,000-0.8%$427/sqft |
Source: | ||
| 5/12/2025 | Listing removed | $499,000$431/sqft |
Source: | ||
Public tax history
| Year | Property taxes | Tax assessment |
|---|---|---|
| 2025 | $7,797 +23.2% | $167,720 +25.2% |
| 2024 | $6,328 -10.7% | $134,000 -12.1% |
| 2023 | $7,084 +359.2% | $152,360 +16.7% |
Find assessor info on the county website
Neighborhood: North Decatur
Nearby schools
GreatSchools rating
- 7/10Fernbank Elementary SchoolGrades: PK-5Distance: 2.1 mi
- 5/10Druid Hills Middle SchoolGrades: 6-8Distance: 1.7 mi
- 6/10Druid Hills High SchoolGrades: 9-12Distance: 1.4 mi
Schools provided by the listing agent
- Elementary: Fernbank
- Middle: Druid Hills
- High: Druid Hills
Source: FMLS GA. This data may not be complete. We recommend contacting the local school district to confirm school assignments for this home.
Get a cash offer in 3 minutes
Find out how much your home could sell for in as little as 3 minutes with a no-obligation cash offer.
Estimated market value$500,400
Get a cash offer in 3 minutes
Find out how much your home could sell for in as little as 3 minutes with a no-obligation cash offer.
Estimated market value
$500,400


