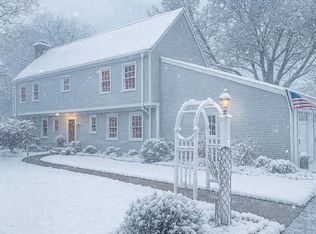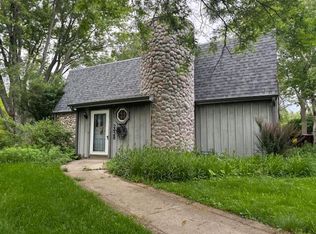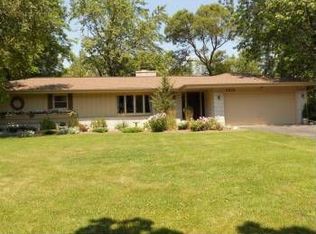Closed
$525,000
2336 West Chestnut ROAD, Mequon, WI 53092
5beds
2,378sqft
Single Family Residence
Built in 1960
0.93 Acres Lot
$643,400 Zestimate®
$221/sqft
$4,898 Estimated rent
Home value
$643,400
$598,000 - $695,000
$4,898/mo
Zestimate® history
Loading...
Owner options
Explore your selling options
What's special
Charming single owner, 1960's, tri-level home in the heart of Mequon! This nicely refreshed home has 2.5 updated baths, 5 bedrooms & offers a spacious layout with large windows, hardwood floors, large lower-level family room with 5th bedroom or office The kitchen with vaulted ceiling and skylights is very functional. Enjoy your morning coffee in the light filled three-season room. Formal dining area and living room provide great flow for everyday living and entertaining. All bedrooms are generously sized with ample closet space. You'll love the nicely sized laundry area as well. Enjoy the beautiful yard with 2 patios, mature trees and room to play. Located in a quiet, established neighborhood near top-rated schools, parks, and shopping, with easy access to I-43. A great opportunity awaits
Zillow last checked: 8 hours ago
Listing updated: June 06, 2025 at 02:04am
Listed by:
James Desmond PropertyInfo@shorewest.com,
Shorewest Realtors, Inc.
Bought with:
Sarah B Cole
Source: WIREX MLS,MLS#: 1916317 Originating MLS: Metro MLS
Originating MLS: Metro MLS
Facts & features
Interior
Bedrooms & bathrooms
- Bedrooms: 5
- Bathrooms: 3
- Full bathrooms: 2
- 1/2 bathrooms: 1
Primary bedroom
- Level: Upper
- Area: 150
- Dimensions: 15 x 10
Bedroom 2
- Level: Upper
- Area: 110
- Dimensions: 11 x 10
Bedroom 3
- Level: Upper
- Area: 110
- Dimensions: 11 x 10
Bedroom 4
- Level: Upper
- Area: 88
- Dimensions: 11 x 8
Bedroom 5
- Level: Lower
- Area: 110
- Dimensions: 11 x 10
Bathroom
- Features: Shower on Lower, Ceramic Tile, Shower Stall
Dining room
- Level: Main
- Area: 88
- Dimensions: 11 x 8
Family room
- Level: Lower
- Area: 240
- Dimensions: 24 x 10
Kitchen
- Level: Main
- Area: 154
- Dimensions: 14 x 11
Living room
- Level: Main
- Area: 216
- Dimensions: 18 x 12
Office
- Level: Lower
- Area: 132
- Dimensions: 12 x 11
Heating
- Natural Gas, Forced Air
Cooling
- Central Air
Appliances
- Included: Dishwasher, Disposal, Dryer, Microwave, Oven, Range, Refrigerator, Washer, Water Softener
Features
- High Speed Internet, Cathedral/vaulted ceiling
- Flooring: Wood or Sim.Wood Floors
- Windows: Skylight(s)
- Basement: Block,Finished,Full Size Windows,Partial,Sump Pump
Interior area
- Total structure area: 2,378
- Total interior livable area: 2,378 sqft
Property
Parking
- Total spaces: 2
- Parking features: Garage Door Opener, Attached, 2 Car
- Attached garage spaces: 2
Features
- Levels: Two,Bi-Level
- Stories: 2
- Patio & porch: Patio
Lot
- Size: 0.93 Acres
Details
- Additional structures: Garden Shed
- Parcel number: 150910909000
- Zoning: RES
Construction
Type & style
- Home type: SingleFamily
- Architectural style: Colonial
- Property subtype: Single Family Residence
Materials
- Brick, Brick/Stone, Wood Siding
Condition
- 21+ Years
- New construction: No
- Year built: 1960
Utilities & green energy
- Sewer: Public Sewer
- Water: Well
- Utilities for property: Cable Available
Community & neighborhood
Location
- Region: Mequon
- Municipality: Mequon
Price history
| Date | Event | Price |
|---|---|---|
| 6/5/2025 | Sold | $525,000+6.1%$221/sqft |
Source: | ||
| 5/20/2025 | Contingent | $495,000$208/sqft |
Source: | ||
| 5/18/2025 | Listed for sale | $495,000$208/sqft |
Source: | ||
Public tax history
| Year | Property taxes | Tax assessment |
|---|---|---|
| 2024 | $4,267 +7% | $310,200 |
| 2023 | $3,989 +0.5% | $310,200 |
| 2022 | $3,970 -0.8% | $310,200 |
Find assessor info on the county website
Neighborhood: 53092
Nearby schools
GreatSchools rating
- 8/10Oriole Lane Elementary SchoolGrades: PK-5Distance: 1.9 mi
- 8/10Lake Shore Middle SchoolGrades: 6-8Distance: 0.5 mi
- 10/10Homestead High SchoolGrades: 9-12Distance: 1.6 mi
Schools provided by the listing agent
- Elementary: Oriole Lane
- Middle: Lake Shore
- High: Homestead
- District: Mequon-Thiensville
Source: WIREX MLS. This data may not be complete. We recommend contacting the local school district to confirm school assignments for this home.
Get pre-qualified for a loan
At Zillow Home Loans, we can pre-qualify you in as little as 5 minutes with no impact to your credit score.An equal housing lender. NMLS #10287.
Sell for more on Zillow
Get a Zillow Showcase℠ listing at no additional cost and you could sell for .
$643,400
2% more+$12,868
With Zillow Showcase(estimated)$656,268


