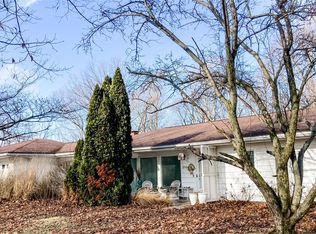Very unique & overlooking Sugar Creek. This 3 bedroom, 3.5 bath home sits on 2.769 acres. The large light filled living room has a wood burning fireplace.You will love the sun room with built in bookcases. The master bedroom has 2 double closets and room for an office, another bedroom is on the main level with another bedroom upstairs. Nice kitchen with a corner dining area & pantry and the hutch will stay with home. The finished basement offers a family/rec room ,double closet, full bath , fireplace, freezer, fridge and an outside entry. There is a 2 car carport w/storage and a storage shed on the beautiful land with lots of trees. On file will be a survey incorporating 2 parcels. Must see this unusual property!
This property is off market, which means it's not currently listed for sale or rent on Zillow. This may be different from what's available on other websites or public sources.

