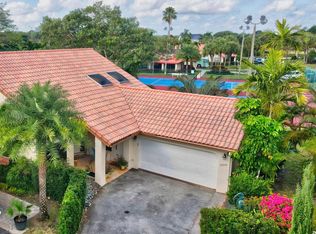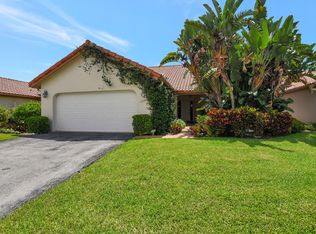Sold for $600,000
$600,000
23360 Water Circle, Boca Raton, FL 33486
3beds
3,115sqft
Townhouse
Built in 1986
4,199 Square Feet Lot
$610,300 Zestimate®
$193/sqft
$4,565 Estimated rent
Home value
$610,300
$549,000 - $684,000
$4,565/mo
Zestimate® history
Loading...
Owner options
Explore your selling options
What's special
PRICE IMPROVEMENT Enhance your lifestyle at Waterside at Boca Trail, a stunning gated waterfront community in the HEART OF BOCA RATON. This exclusive neighborhood of 149 homes offers the best of Florida living with access to scenic views of the Hillsboro Canal, perfect for kayakers, and paddleboarders. Residents enjoy top-notch amenities, including a sparkling pool and tennis courts, all within a highly sought-after A-rated school district. This competitively priced 3-bedroom, 3-bathroom home boasts a thoughtful two-story layout with a first-floor primary suite complete with an ensuite bath, a second large bedroom near a full bath, upstairs, the third bedroom and full bathroom next to an airy loft area. Additional features include a two-car garage, making this home as practical as it is charming.
Close to beautiful beaches, Mizner Park, Boca Town Center, and the area's finest dining, Waterside at Boca Trail is a rare find for those seeking comfort, convenience, and coastal charm, and access to the main highways.
Zillow last checked: 8 hours ago
Listing updated: August 02, 2025 at 03:26am
Listed by:
Doris Tamara Aristy 954-213-5310,
Camino Real Realty LLC
Bought with:
John J Mollica
Mollica & Company Real Estate
Conor R Schliff
Mollica & Company Real Estate
Source: BeachesMLS,MLS#: RX-11091700 Originating MLS: Beaches MLS
Originating MLS: Beaches MLS
Facts & features
Interior
Bedrooms & bathrooms
- Bedrooms: 3
- Bathrooms: 3
- Full bathrooms: 3
Primary bedroom
- Level: M
- Area: 280 Square Feet
- Dimensions: 20 x 14
Bedroom 2
- Level: M
- Area: 192 Square Feet
- Dimensions: 16 x 12
Bedroom 3
- Level: U
- Area: 323 Square Feet
- Dimensions: 19 x 17
Dining room
- Level: M
- Area: 120 Square Feet
- Dimensions: 12 x 10
Family room
- Level: M
- Area: 273 Square Feet
- Dimensions: 21 x 13
Kitchen
- Level: M
- Area: 210 Square Feet
- Dimensions: 15 x 14
Living room
- Level: M
- Area: 375 Square Feet
- Dimensions: 25 x 15
Patio
- Description: Patio/Balcony
- Level: M
- Area: 210 Square Feet
- Dimensions: 14 x 15
Porch
- Level: M
- Area: 210 Square Feet
- Dimensions: 14 x 15
Utility room
- Level: M
- Area: 42 Square Feet
- Dimensions: 7 x 6
Heating
- Central, Electric
Cooling
- Ceiling Fan(s), Central Air
Appliances
- Included: Dishwasher, Dryer, Microwave, Electric Range, Refrigerator, Washer
- Laundry: Laundry Closet
Features
- Ctdrl/Vault Ceilings, Entrance Foyer, Roman Tub, Split Bedroom, Walk-In Closet(s)
- Flooring: Carpet, Tile
- Windows: Single Hung Metal, Sliding, Accordion Shutters (Complete), Skylight(s)
- Furnished: Yes
Interior area
- Total structure area: 4,576
- Total interior livable area: 3,115 sqft
Property
Parking
- Total spaces: 2
- Parking features: Assigned, Garage - Attached, Auto Garage Open
- Attached garage spaces: 2
Features
- Stories: 2
- Pool features: Community
- Has spa: Yes
- Has view: Yes
- View description: Garden
- Waterfront features: None
- Frontage length: 0
Lot
- Size: 4,199 sqft
- Features: < 1/4 Acre
Details
- Parcel number: 06424735150090110
- Lease amount: $0
- Zoning: RS-SE(
Construction
Type & style
- Home type: Townhouse
- Property subtype: Townhouse
Materials
- CBS, Frame, Stucco
Condition
- Resale
- New construction: No
- Year built: 1986
Utilities & green energy
- Sewer: Public Sewer
- Water: Public
- Utilities for property: Cable Connected, Electricity Connected
Community & neighborhood
Security
- Security features: Smoke Detector(s)
Community
- Community features: Clubhouse, Street Lights, Tennis Court(s), Whirlpool, Common Dock, Gated
Location
- Region: Boca Raton
- Subdivision: Bramalea Unicorp Boca Raton
HOA & financial
HOA
- Has HOA: Yes
- HOA fee: $566 monthly
- Services included: Common Areas, Other, Security
Other fees
- Application fee: $150
Other
Other facts
- Listing terms: Cash,Conventional,FHA,VA Loan
Price history
| Date | Event | Price |
|---|---|---|
| 8/1/2025 | Sold | $600,000-2.4%$193/sqft |
Source: | ||
| 6/20/2025 | Price change | $615,000-6.7%$197/sqft |
Source: | ||
| 5/18/2025 | Listed for sale | $659,000-5.7%$212/sqft |
Source: | ||
| 5/17/2025 | Listing removed | $699,000$224/sqft |
Source: | ||
| 4/8/2025 | Price change | $699,000-6.2%$224/sqft |
Source: | ||
Public tax history
| Year | Property taxes | Tax assessment |
|---|---|---|
| 2024 | $9,572 +2.1% | $496,817 +10% |
| 2023 | $9,371 +12.9% | $451,652 +10% |
| 2022 | $8,302 +18.1% | $410,593 +10% |
Find assessor info on the county website
Neighborhood: 33486
Nearby schools
GreatSchools rating
- 9/10Addison Mizner Elementary SchoolGrades: K-8Distance: 1.5 mi
- 6/10Boca Raton Community High SchoolGrades: 9-12Distance: 2.5 mi
- 8/10Boca Raton Community Middle SchoolGrades: 6-8Distance: 2.2 mi
Schools provided by the listing agent
- Elementary: Addison Mizner Elementary School
- Middle: Boca Raton Community Middle School
- High: Boca Raton Community High School
Source: BeachesMLS. This data may not be complete. We recommend contacting the local school district to confirm school assignments for this home.
Get a cash offer in 3 minutes
Find out how much your home could sell for in as little as 3 minutes with a no-obligation cash offer.
Estimated market value$610,300
Get a cash offer in 3 minutes
Find out how much your home could sell for in as little as 3 minutes with a no-obligation cash offer.
Estimated market value
$610,300

