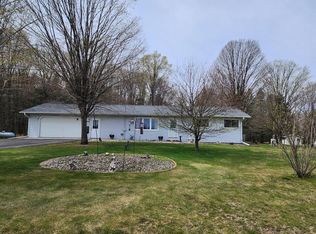Closed
$350,000
233615 HIGHPOINT ROAD, Ringle, WI 54471
3beds
2,276sqft
Single Family Residence
Built in 2006
2.74 Acres Lot
$368,400 Zestimate®
$154/sqft
$2,532 Estimated rent
Home value
$368,400
Estimated sales range
Not available
$2,532/mo
Zestimate® history
Loading...
Owner options
Explore your selling options
What's special
This charming home settled in a quiet neighborhood on 2.73 acres features 3 bedrooms, 3.5 baths, and a spacious 3-car garage with plenty of space for vehicles and storage. The main floor features hardwood flooring, a spacious living room and beautiful kitchen, built with custom cabinets, granite counter tops, a large island and dinette area. The main floor also includes the half bath and laundry room. On the second level, the master suite offers both a walk-in closet and full bath. Also on the second level are two more bedrooms and another full bath. The basement features an open space perfect for a family room or entertainment space, along with heated flooring, a spare room with potential to be a fourth bedroom and the third full bath. Off the back of the house, the deck leads you to the above ground pool and large backyard with your own little orchard and plenty of space for kids or pets to play. Schedule your private showing today!
Zillow last checked: 8 hours ago
Listing updated: July 18, 2025 at 07:30am
Listed by:
The Erickson Fischer Group homeinfo@firstweber.com,
FIRST WEBER
Bought with:
Pa Houa Lee
Source: WIREX MLS,MLS#: 22502334 Originating MLS: Central WI Board of REALTORS
Originating MLS: Central WI Board of REALTORS
Facts & features
Interior
Bedrooms & bathrooms
- Bedrooms: 3
- Bathrooms: 4
- Full bathrooms: 3
- 1/2 bathrooms: 1
Primary bedroom
- Level: Upper
- Area: 208
- Dimensions: 16 x 13
Bedroom 2
- Level: Upper
- Area: 140
- Dimensions: 14 x 10
Bedroom 3
- Level: Upper
- Area: 156
- Dimensions: 13 x 12
Family room
- Level: Lower
- Area: 375
- Dimensions: 25 x 15
Kitchen
- Level: Main
- Area: 156
- Dimensions: 12 x 13
Living room
- Level: Main
- Area: 315
- Dimensions: 21 x 15
Heating
- Propane, Forced Air
Cooling
- Central Air
Appliances
- Included: Refrigerator, Range/Oven, Dishwasher, Microwave, Disposal, Washer, Dryer, Water Softener
Features
- Ceiling Fan(s), Walk-In Closet(s)
- Flooring: Carpet, Tile, Wood
- Basement: Full,Sump Pump
Interior area
- Total structure area: 2,276
- Total interior livable area: 2,276 sqft
- Finished area above ground: 1,800
- Finished area below ground: 476
Property
Parking
- Total spaces: 3
- Parking features: 3 Car, Attached
- Attached garage spaces: 3
Features
- Levels: Two
- Stories: 2
- Patio & porch: Deck
- Pool features: Above Ground
Lot
- Size: 2.74 Acres
- Dimensions: 590 x 202
Details
- Parcel number: 01829092020985
- Zoning: Residential
- Special conditions: Arms Length
Construction
Type & style
- Home type: SingleFamily
- Property subtype: Single Family Residence
Materials
- Brick, Vinyl Siding
- Roof: Shingle
Condition
- 11-20 Years
- New construction: No
- Year built: 2006
Utilities & green energy
- Sewer: Septic Tank, Mound Septic
- Water: Well
Community & neighborhood
Security
- Security features: Smoke Detector(s)
Location
- Region: Ringle
- Municipality: Easton
Other
Other facts
- Listing terms: Arms Length Sale
Price history
| Date | Event | Price |
|---|---|---|
| 7/18/2025 | Sold | $350,000-6.7%$154/sqft |
Source: | ||
| 6/23/2025 | Contingent | $375,000$165/sqft |
Source: | ||
| 6/16/2025 | Price change | $375,000-6.3%$165/sqft |
Source: | ||
| 6/2/2025 | Listed for sale | $400,000+46.5%$176/sqft |
Source: | ||
| 7/11/2017 | Sold | $273,000+18.7%$120/sqft |
Source: Public Record Report a problem | ||
Public tax history
| Year | Property taxes | Tax assessment |
|---|---|---|
| 2024 | $4,800 -2.4% | $212,200 |
| 2023 | $4,917 +12.9% | $212,200 |
| 2022 | $4,355 +6.8% | $212,200 |
Find assessor info on the county website
Neighborhood: 54471
Nearby schools
GreatSchools rating
- 3/10Hatley Elementary SchoolGrades: PK-5Distance: 8.7 mi
- 8/10Dc Everest Middle SchoolGrades: 6-7Distance: 6.7 mi
- 6/10D C Everest High SchoolGrades: 10-12Distance: 9.4 mi
Schools provided by the listing agent
- Middle: D C Everest
- High: D C Everest
- District: D C Everest
Source: WIREX MLS. This data may not be complete. We recommend contacting the local school district to confirm school assignments for this home.
Get pre-qualified for a loan
At Zillow Home Loans, we can pre-qualify you in as little as 5 minutes with no impact to your credit score.An equal housing lender. NMLS #10287.
