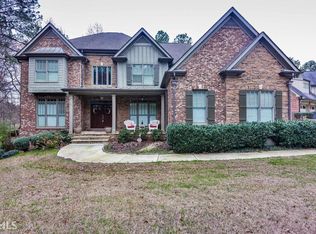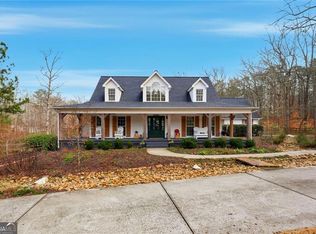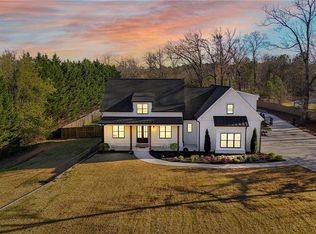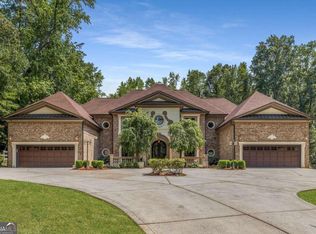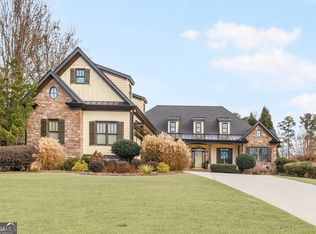BACK ON the MARKET- Seize this incredible opportunity! The buyer's plans chaned and now this Executie Estate is available for YOU! Welcome to this stunning four-sided brick executive estate situated on 8+ private acres featuring a spring-fed, 2-acre stocked pond. This luxurious residence offers elegant architectural details, custom trim throughout, and soaring ceilings designed for both grand entertaining and comfortable everyday living. The two-story foyer with a curved staircase and iron balusters sets the tone for the home’s craftsmanship. French doors lead to a vaulted library with exposed beams, marble gas fireplace, and built-in bookcases. The main-level owner’s retreat features a sitting area with fireplace, private coffee bar with sink and refrigerator, custom walk-in closet, and a spa-inspired bath with dual shower heads, whirlpool tub, double vanities, and a picture window overlooking the pond. The heart of the home is the chef’s kitchen, complete with: Wolf 6-burner + griddle & double oven, Sub-Zero refrigerator & stainless appliances including Wine cooler, ice maker, warming drawer & butler’s pantry. Angled butcher block island & breakfast room with wall of windows Enjoy multiple living spaces including a two-story great room with coffered ceiling, gas fireplace, built-ins, and a wall of windows plus family room off the kitchen with 2 walls of windows, fireplace and bookcases. Formal banquet-sized dining room with columns and heavy trim detail. Biltmore Style back patio with stamped concrete & curved stairs to private backyard The upper level offers 4 generously sized bedrooms and 3 full baths. The finished terrace level is an entertainer’s dream, featuring a great room, rec room, theater room, bar with dishwasher & sink, wine cellar, bedroom, full bath, and access to the covered stamped-concrete patio overlooking the pond. Additional features include: 3-car side-entry garage, laundry room with sink & cabinetry, central vacuum system, whole-house generator, irrigated by designated private well and new roof, circular driveway with ample parking ideal for entertaining. Convenient to shopping, medical, airport & Battery (home of the Braves) Experience the perfect blend of privacy, luxury, and serene outdoor living in this breathtaking estate.
Pending
$2,000,000
2337 Old Lost Mountain Rd, Powder Springs, GA 30127
6beds
7,234sqft
Est.:
Single Family Residence, Residential
Built in 2006
8.68 Acres Lot
$1,845,600 Zestimate®
$276/sqft
$-- HOA
What's special
- 179 days |
- 415 |
- 10 |
Zillow last checked: 8 hours ago
Listing updated: January 12, 2026 at 09:05am
Listing Provided by:
KRISTEN CRISP,
Atlanta Communities 678-858-9756
Source: FMLS GA,MLS#: 7624613
Facts & features
Interior
Bedrooms & bathrooms
- Bedrooms: 6
- Bathrooms: 6
- Full bathrooms: 5
- 1/2 bathrooms: 1
- Main level bathrooms: 1
- Main level bedrooms: 1
Rooms
- Room types: Bonus Room, Den, Family Room, Great Room, Library, Media Room, Wine Cellar
Primary bedroom
- Features: Master on Main, Oversized Master
- Level: Master on Main, Oversized Master
Bedroom
- Features: Master on Main, Oversized Master
Primary bathroom
- Features: Double Vanity, Separate Tub/Shower, Vaulted Ceiling(s), Whirlpool Tub
Dining room
- Features: Butlers Pantry, Separate Dining Room
Kitchen
- Features: Breakfast Bar, Breakfast Room, Cabinets Stain, Eat-in Kitchen, Keeping Room, Kitchen Island, Pantry, Pantry Walk-In, Stone Counters, View to Family Room
Heating
- Central, Electric, Natural Gas
Cooling
- Ceiling Fan(s), Central Air
Appliances
- Included: Dishwasher, Disposal, Double Oven, Dryer, Gas Cooktop, Gas Oven, Gas Range, Gas Water Heater, Range Hood, Refrigerator, Self Cleaning Oven, Washer
- Laundry: Laundry Room, Main Level
Features
- Beamed Ceilings, Bookcases, Central Vacuum, Coffered Ceiling(s), Double Vanity, High Ceilings 9 ft Main, High Ceilings 9 ft Upper, High Speed Internet, Tray Ceiling(s), Walk-In Closet(s), Wet Bar
- Flooring: Carpet, Ceramic Tile, Hardwood
- Windows: Double Pane Windows, Insulated Windows, Plantation Shutters
- Basement: Bath/Stubbed,Daylight,Exterior Entry,Finished,Finished Bath,Interior Entry
- Attic: Permanent Stairs
- Number of fireplaces: 4
- Fireplace features: Family Room, Gas Log, Great Room, Master Bedroom, Other Room
- Common walls with other units/homes: No Common Walls
Interior area
- Total structure area: 7,234
- Total interior livable area: 7,234 sqft
Video & virtual tour
Property
Parking
- Total spaces: 3
- Parking features: Driveway, Garage, Garage Door Opener, Garage Faces Rear, Kitchen Level, Level Driveway
- Garage spaces: 3
- Has uncovered spaces: Yes
Accessibility
- Accessibility features: None
Features
- Levels: Three Or More
- Patio & porch: Patio, Rear Porch
- Exterior features: Rain Gutters, Rear Stairs, No Dock
- Pool features: None
- Has spa: Yes
- Spa features: Bath, None
- Fencing: Back Yard
- Has view: Yes
- View description: Trees/Woods, Water
- Has water view: Yes
- Water view: Water
- Waterfront features: Pond
- Body of water: None
Lot
- Size: 8.68 Acres
- Features: Back Yard, Front Yard, Landscaped
Details
- Additional structures: Other
- Parcel number: 19050600210
- Other equipment: Generator, Home Theater, Irrigation Equipment
- Horse amenities: None
Construction
Type & style
- Home type: SingleFamily
- Architectural style: Traditional
- Property subtype: Single Family Residence, Residential
Materials
- Brick 4 Sides
- Foundation: Concrete Perimeter
- Roof: Shingle
Condition
- Resale
- New construction: No
- Year built: 2006
Utilities & green energy
- Electric: Other
- Sewer: Septic Tank
- Water: Public
- Utilities for property: Cable Available, Electricity Available, Natural Gas Available, Water Available
Green energy
- Energy efficient items: None
- Energy generation: None
Community & HOA
Community
- Features: Near Schools, Near Shopping
- Security: Closed Circuit Camera(s), Fire Alarm, Security Lights, Smoke Detector(s)
- Subdivision: None-7+ Acres
HOA
- Has HOA: No
Location
- Region: Powder Springs
Financial & listing details
- Price per square foot: $276/sqft
- Tax assessed value: $1,326,380
- Annual tax amount: $3,260
- Date on market: 7/31/2025
- Cumulative days on market: 112 days
- Ownership: Fee Simple
- Electric utility on property: Yes
- Road surface type: Asphalt
Estimated market value
$1,845,600
$1.75M - $1.94M
$4,391/mo
Price history
Price history
| Date | Event | Price |
|---|---|---|
| 12/10/2025 | Pending sale | $2,000,000$276/sqft |
Source: | ||
| 7/31/2025 | Listed for sale | $2,000,000$276/sqft |
Source: | ||
Public tax history
Public tax history
| Year | Property taxes | Tax assessment |
|---|---|---|
| 2024 | $3,260 +18.1% | $530,552 +22.7% |
| 2023 | $2,760 -0.8% | $432,332 +16.6% |
| 2022 | $2,783 | $370,896 |
Find assessor info on the county website
BuyAbility℠ payment
Est. payment
$11,923/mo
Principal & interest
$9956
Property taxes
$1267
Home insurance
$700
Climate risks
Neighborhood: 30127
Nearby schools
GreatSchools rating
- 8/10Varner Elementary SchoolGrades: PK-5Distance: 0.4 mi
- 5/10Tapp Middle SchoolGrades: 6-8Distance: 1.8 mi
- 5/10Mceachern High SchoolGrades: 9-12Distance: 0.6 mi
Schools provided by the listing agent
- Elementary: Varner
- Middle: Tapp
- High: McEachern
Source: FMLS GA. This data may not be complete. We recommend contacting the local school district to confirm school assignments for this home.
