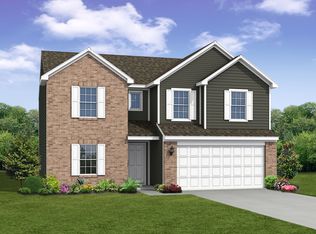Sold
$359,900
2337 Prophetstown Rd, Avon, IN 46123
3beds
1,897sqft
Residential, Single Family Residence
Built in 2020
0.32 Acres Lot
$368,000 Zestimate®
$190/sqft
$2,108 Estimated rent
Home value
$368,000
$350,000 - $386,000
$2,108/mo
Zestimate® history
Loading...
Owner options
Explore your selling options
What's special
Welcome to this meticulously maintained 3-bedroom ranch located in the desirable Parks at Wynne Farms of Avon. Set on a premium, spacious lot, the home's striking curb appeal is just the beginning. As you enter, the primary living area unfolds into an inviting open layout that seamlessly connects the family room, kitchen, and dining area. The vaulted ceiling provides generous space overhead, giving the home a sense of airy grandeur, while allowing abundant natural light. The oversized owner's suite and walk-in closet is directly connected to the laundry room, adding to the circular design of the home. Step out back and discover a private, fully fenced in backyard with a stunning pond view for your enjoyment. Take advantage of the extended back patio (14' x 40") perfect for entertaining, or for your own secluded retreat. The neighborhood features community trails and a playground for the little ones. Recent updates include new carpet in all 3 bedrooms and the entire interior freshly painted.
Zillow last checked: 8 hours ago
Listing updated: March 08, 2024 at 09:38am
Listing Provided by:
Curt Hunter 317-509-8722,
Highgarden Real Estate
Bought with:
Benjamin Sullivan
Kingdom Realty
Source: MIBOR as distributed by MLS GRID,MLS#: 21962963
Facts & features
Interior
Bedrooms & bathrooms
- Bedrooms: 3
- Bathrooms: 2
- Full bathrooms: 2
- Main level bathrooms: 2
- Main level bedrooms: 3
Primary bedroom
- Features: Carpet
- Level: Main
- Area: 273 Square Feet
- Dimensions: 21x13
Bedroom 2
- Features: Carpet
- Level: Main
- Area: 132 Square Feet
- Dimensions: 12x11
Bedroom 3
- Features: Carpet
- Level: Main
- Area: 144 Square Feet
- Dimensions: 12x12
Other
- Features: Vinyl
- Level: Main
- Area: 117 Square Feet
- Dimensions: 13x9
Dining room
- Features: Vinyl
- Level: Main
- Area: 104 Square Feet
- Dimensions: 13x8
Kitchen
- Features: Vinyl
- Level: Main
- Area: 168 Square Feet
- Dimensions: 14x12
Living room
- Features: Vinyl
- Level: Main
- Area: 624 Square Feet
- Dimensions: 26x24
Heating
- Electric, Forced Air, High Efficiency (90%+ AFUE )
Cooling
- Has cooling: Yes
Appliances
- Included: Electric Cooktop, Dishwasher, Disposal, Gas Water Heater, Laundry Connection in Unit, Microwave, Electric Oven, Refrigerator
- Laundry: Connections All, Laundry Connection in Unit
Features
- Attic Access, Double Vanity, Vaulted Ceiling(s), Kitchen Island, Ceiling Fan(s), High Speed Internet, Eat-in Kitchen, Pantry, Smart Thermostat, Walk-In Closet(s)
- Windows: Screens, Windows Vinyl
- Has basement: No
- Attic: Access Only
Interior area
- Total structure area: 1,897
- Total interior livable area: 1,897 sqft
Property
Parking
- Total spaces: 3
- Parking features: Attached
- Attached garage spaces: 3
- Details: Garage Parking Other(Garage Door Opener, Keyless Entry)
Features
- Levels: One
- Stories: 1
- Patio & porch: Covered, Patio
- Exterior features: Smart Lock(s)
- Fencing: Fenced,Fence Complete,Fence Full Rear,Privacy
- Has view: Yes
- View description: Pond
- Water view: Pond
- Waterfront features: Pond
Lot
- Size: 0.32 Acres
- Features: Curbs, Sidewalks, Storm Sewer, Suburb, Trees-Small (Under 20 Ft)
Details
- Parcel number: 320725315032000031
- Horse amenities: None
Construction
Type & style
- Home type: SingleFamily
- Architectural style: Traditional
- Property subtype: Residential, Single Family Residence
Materials
- Vinyl With Brick
- Foundation: Slab
Condition
- New construction: No
- Year built: 2020
Utilities & green energy
- Water: Municipal/City
Community & neighborhood
Location
- Region: Avon
- Subdivision: Parks At Wynne Farms
HOA & financial
HOA
- Has HOA: Yes
- HOA fee: $650 annually
- Services included: Trash
Price history
| Date | Event | Price |
|---|---|---|
| 3/6/2024 | Sold | $359,900$190/sqft |
Source: | ||
| 2/8/2024 | Pending sale | $359,900$190/sqft |
Source: | ||
| 2/7/2024 | Listed for sale | $359,900+3.4%$190/sqft |
Source: | ||
| 12/2/2022 | Sold | $348,000-2%$183/sqft |
Source: | ||
| 8/12/2022 | Pending sale | $355,000$187/sqft |
Source: | ||
Public tax history
| Year | Property taxes | Tax assessment |
|---|---|---|
| 2024 | $3,271 +7.5% | $322,800 +10.5% |
| 2023 | $3,044 +11.2% | $292,000 +8.1% |
| 2022 | $2,736 | $270,000 +11.4% |
Find assessor info on the county website
Neighborhood: 46123
Nearby schools
GreatSchools rating
- 5/10Avon Intermediate School EastGrades: 5-6Distance: 3 mi
- 10/10Avon Middle School NorthGrades: 7-8Distance: 3.7 mi
- 10/10Avon High SchoolGrades: 9-12Distance: 4.2 mi
Schools provided by the listing agent
- High: Avon High School
Source: MIBOR as distributed by MLS GRID. This data may not be complete. We recommend contacting the local school district to confirm school assignments for this home.
Get a cash offer in 3 minutes
Find out how much your home could sell for in as little as 3 minutes with a no-obligation cash offer.
Estimated market value
$368,000
Get a cash offer in 3 minutes
Find out how much your home could sell for in as little as 3 minutes with a no-obligation cash offer.
Estimated market value
$368,000
