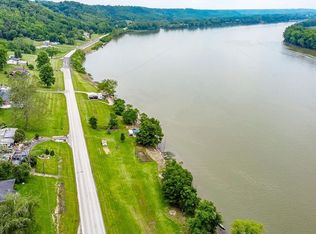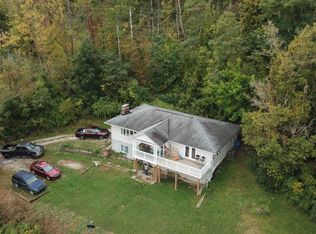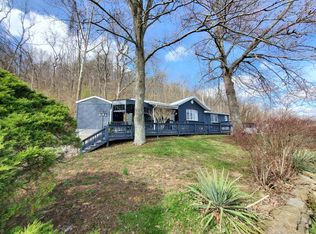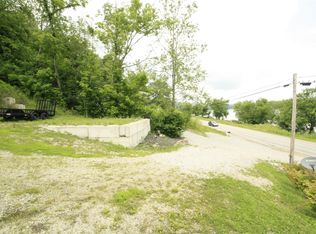Sold for $345,000 on 11/20/25
$345,000
2337 State Route 156, Rising Sun, IN 47040
2beds
2baths
1,980sqft
SingleFamily
Built in 1964
4.46 Acres Lot
$345,100 Zestimate®
$174/sqft
$1,761 Estimated rent
Home value
$345,100
Estimated sales range
Not available
$1,761/mo
Zestimate® history
Loading...
Owner options
Explore your selling options
What's special
The pride of ownership shows in this gorgeous house with approximately 195 feet of river frontage, sitting on 4.46 acres. Completely remodeled with attention to every detail this home really is a must see! Featuring 2 bedrooms, 2 full baths, study, sunroom, walk out master suite, two electric fireplaces, and the 2 car attached garage is heated and finished. Enjoy beautiful river views as you soak in your large tub. Drink your coffee on the front porch and enjoy the river or the back patio and enjoy the wooded views. Slab poured for another garage, generator, boat ramp, and much more. Home is not in a flood zone. Schedule your showing today!
Facts & features
Interior
Bedrooms & bathrooms
- Bedrooms: 2
- Bathrooms: 2
Heating
- Other
Cooling
- Central
Features
- Basement: None
- Has fireplace: Yes
Interior area
- Total interior livable area: 1,980 sqft
Property
Parking
- Total spaces: 2
- Parking features: Garage - Attached
Features
- Levels: One
Lot
- Size: 4.46 Acres
Details
- Parcel number: 580621400006000003
Construction
Type & style
- Home type: SingleFamily
Materials
- Frame
- Foundation: Crawl/Raised
- Roof: Asphalt
Condition
- Year built: 1964
Utilities & green energy
- Gas: Propane Leased
- Sewer: Septic Tank
- Water: Public
Community & neighborhood
Location
- Region: Rising Sun
Other
Other facts
- Property Type: Residential
- Appliances: Dishwasher, Microwave, Refrigerator, Oven/Range, Wine Cooler
- Cooling: Central Air
- Fencing Y/N: Yes
- Heating: Electric, Heat Pump
- Construction: Vinyl Siding, Post and Beam
- Sewer: Septic Tank
- Roof: Shingle
- Water Source: Public
- Windows: Double Hung, Vinyl
- View: River
- Architecture: Ranch
- Fireplace: Electric
- Road Surface: Blacktop
- Foundation: Other, Crawl
- Levels: One
- Laundry Level 1: Yes
- Water Heating: Electric
- Waterfront Y/N: Yes
- Master Bathroom: Double Vanity, Whirlpool Tub
- Master Bed: Bath Adjoins, Walk-in Closet, Built-Ins
- Gas: Propane Leased
- Fencing/Misc: Metal
- Kitchen: Pantry, Vinyl Plank, Skylight
- Study/Office: 12x10 Level: 1
- Bath 1 Level: 1
- Bath 1: Full
- Driveway Type: Gravel, Concrete
- Road Frontage: 0.00
- Total Rooms: 7
- Living Room: 25x14 Level: 1
- Semi-Annual Taxes: 546.62
Price history
| Date | Event | Price |
|---|---|---|
| 11/20/2025 | Sold | $345,000$174/sqft |
Source: Public Record Report a problem | ||
| 7/30/2025 | Listed for sale | $345,000+19%$174/sqft |
Source: SEIBR #205569 Report a problem | ||
| 10/21/2022 | Sold | $290,000$146/sqft |
Source: Agent Provided Report a problem | ||
| 9/15/2022 | Listed for sale | $290,000+132.2%$146/sqft |
Source: SEIBR #198051 Report a problem | ||
| 3/14/2019 | Listing removed | $124,900$63/sqft |
Source: Comey & Shepherd #1595762 Report a problem | ||
Public tax history
| Year | Property taxes | Tax assessment |
|---|---|---|
| 2024 | $1,649 +39.7% | $242,400 +11.8% |
| 2023 | $1,181 +8% | $216,800 +21.7% |
| 2022 | $1,093 +9.2% | $178,200 +19.2% |
Find assessor info on the county website
Neighborhood: 47040
Nearby schools
GreatSchools rating
- 6/10Ohio County Elementary-Middle SchoolGrades: PK-5Distance: 3.1 mi
- 3/10Ohio County Middle SchoolGrades: 6-8Distance: 3.1 mi
- 6/10Rising Sun High SchoolGrades: 9-12Distance: 3.4 mi
Schools provided by the listing agent
- District: Rising Sun - Ohio Co
Source: The MLS. This data may not be complete. We recommend contacting the local school district to confirm school assignments for this home.

Get pre-qualified for a loan
At Zillow Home Loans, we can pre-qualify you in as little as 5 minutes with no impact to your credit score.An equal housing lender. NMLS #10287.



