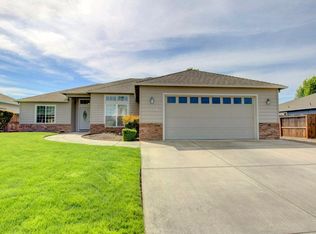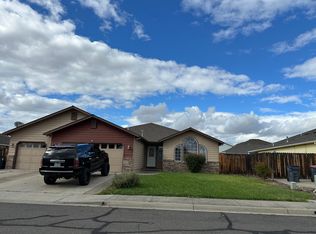Closed
$480,000
2338 Rabun Way, Central Pt, OR 97502
3beds
2baths
1,969sqft
Single Family Residence
Built in 2003
7,840.8 Square Feet Lot
$482,700 Zestimate®
$244/sqft
$2,562 Estimated rent
Home value
$482,700
$439,000 - $531,000
$2,562/mo
Zestimate® history
Loading...
Owner options
Explore your selling options
What's special
Spacious, Stylish & Ideally Located in Central Point!
This beautifully maintained 3-bedroom, 2-bath home offers 1,969 sq ft of comfortable living in one of Central Point's most desirable neighborhoods. Vaulted ceilings and rich hardwood flooring enhance the open, airy feel throughout the main living areas. The chef's kitchen features granite countertops, a large center island, pantry, and abundant storage—perfect for everyday use and entertaining. Outside, enjoy the low-maintenance yard, RV parking, and a backyard oasis complete with raised garden beds and an adjustable awning, ideal for relaxing or hosting in comfort no matter the weather. Conveniently located near top-rated schools, parks, and shopping. This home blends function and charm in a prime location—don't miss your chance to make it yours!
Zillow last checked: 8 hours ago
Listing updated: February 10, 2026 at 04:23am
Listed by:
LPT Realty, LLC 877-366-2213
Bought with:
Redfin
Source: Oregon Datashare,MLS#: 220204609
Facts & features
Interior
Bedrooms & bathrooms
- Bedrooms: 3
- Bathrooms: 2
Heating
- Forced Air, Natural Gas
Cooling
- Central Air
Appliances
- Included: Dishwasher, Disposal, Microwave, Oven, Range, Water Heater
Features
- Breakfast Bar, Ceiling Fan(s), Granite Counters, Kitchen Island, Linen Closet, Pantry, Primary Downstairs, Shower/Tub Combo, Vaulted Ceiling(s), Walk-In Closet(s)
- Flooring: Carpet, Hardwood, Vinyl
- Windows: Double Pane Windows, Vinyl Frames
- Basement: None
- Has fireplace: Yes
- Fireplace features: Gas
- Common walls with other units/homes: No Common Walls
Interior area
- Total structure area: 1,969
- Total interior livable area: 1,969 sqft
Property
Parking
- Total spaces: 2
- Parking features: Attached, Concrete, Driveway, Garage Door Opener, Gated, Gravel, On Street, RV Access/Parking
- Attached garage spaces: 2
- Has uncovered spaces: Yes
Features
- Levels: One
- Stories: 1
- Patio & porch: Patio
- Pool features: None
- Fencing: Fenced
- Has view: Yes
- View description: Neighborhood, Territorial
Lot
- Size: 7,840 sqft
- Features: Drip System, Garden, Landscaped, Level, Sprinkler Timer(s), Sprinklers In Front, Sprinklers In Rear
Details
- Parcel number: 10968515
- Zoning description: RSFR
- Special conditions: Standard
Construction
Type & style
- Home type: SingleFamily
- Architectural style: Ranch
- Property subtype: Single Family Residence
Materials
- Frame
- Foundation: Concrete Perimeter
- Roof: Composition
Condition
- New construction: No
- Year built: 2003
Utilities & green energy
- Sewer: Public Sewer
- Water: Public
Community & neighborhood
Security
- Security features: Carbon Monoxide Detector(s), Security System Owned
Location
- Region: Central Pt
Other
Other facts
- Listing terms: Cash,Conventional,FHA,VA Loan
- Road surface type: Paved
Price history
| Date | Event | Price |
|---|---|---|
| 9/2/2025 | Sold | $480,000-2%$244/sqft |
Source: | ||
| 7/26/2025 | Pending sale | $490,000$249/sqft |
Source: | ||
| 7/17/2025 | Price change | $490,000-1%$249/sqft |
Source: | ||
| 6/25/2025 | Listed for sale | $495,000$251/sqft |
Source: | ||
| 6/24/2025 | Listing removed | $495,000$251/sqft |
Source: | ||
Public tax history
| Year | Property taxes | Tax assessment |
|---|---|---|
| 2024 | $3,555 +2.5% | $238,220 +3% |
| 2023 | $3,469 +2.8% | $231,290 |
| 2022 | $3,375 +3.4% | $231,290 +3% |
Find assessor info on the county website
Neighborhood: 97502
Nearby schools
GreatSchools rating
- 5/10Jewett Elementary SchoolGrades: K-5Distance: 1.2 mi
- 5/10Scenic Middle SchoolGrades: 6-8Distance: 1.5 mi
- 3/10Crater Renaissance AcademyGrades: 9-12Distance: 1.7 mi
Schools provided by the listing agent
- Middle: Scenic Middle
- High: Crater High
Source: Oregon Datashare. This data may not be complete. We recommend contacting the local school district to confirm school assignments for this home.
Get pre-qualified for a loan
At Zillow Home Loans, we can pre-qualify you in as little as 5 minutes with no impact to your credit score.An equal housing lender. NMLS #10287.

